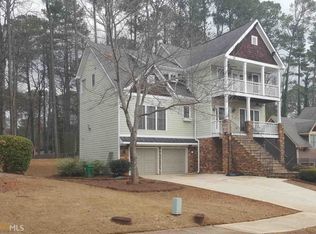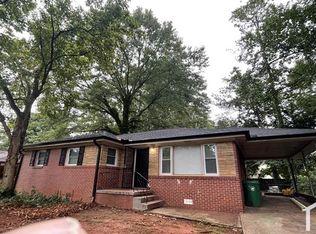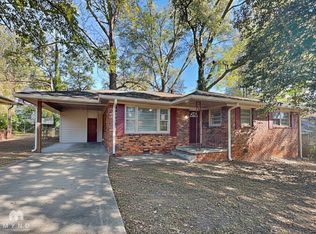This three-story Craftsman is a newer home with all custom finishes. The main floor and finished basement are all hardwoods as are all stairways and halls. Three upstairs bedrooms and the Master have Berber carpet. The original foot print of the house was extended to double the size of the kitchen. The main floor has an office with french doors and hardwood floors. The Master bathroom has custom tile, a glass-walled shower a large Koehler spa tub. The Master bedroom overlooks a private backyard, has two walls of windows and a separate seating area.
This property is off market, which means it's not currently listed for sale or rent on Zillow. This may be different from what's available on other websites or public sources.


