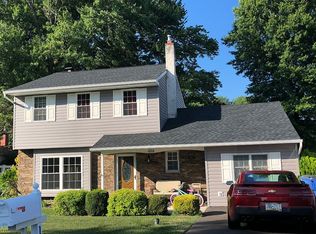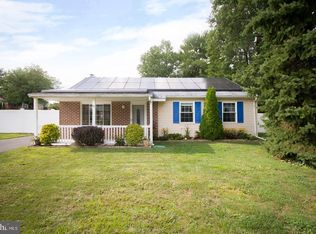This large beautiful Colonial home with amazing curb appeal has been meticulously expanded and updated. There is a large patio area for relaxing and enjoying nature in your front yard. When you enter the front door you instantly feel the warm and cozy feeling that this Home is Yours. The foyer is tiled and extends throughout the kitchen. The Living Room is Grande and perfect for greeting your guests. The open floor plan seamlessly connects the living room, dining room, kitchen and the expanded Florida Room to make the home truly an entertainer's dream. This home has a lot of upgrades, newer carpet and plenty of room for the entire family to find their own personal space. The large Living Room has a newer Bow window that allows the natural sunlight to pour in. The updated eat-in kitchen has Corian counters with tons of cabinets and a beautifully tiled floor. Just off of the kitchen you have a large Dining Room that extends to a Prestigious Florida room with Top Quality wrap around sliding glass doors, skylights, tiled floor and cedar interior. Adjacent to the kitchen you have a convenient laundry/utility room. Continuing on past the kitchen you have a huge Cozy Family Room with a brick wood burning fireplace & hearth that makes the home cozy during those cold winter seasons. This is an amazing room where you can sit and relax with your family, or you can easily turn this space into an In-Law Suite. This room has a door that connects you back to the Florida Room. There is an updated half bath that is perfectly located right next to the front door for those quick stops as you enter or leave your home. On the second floor, you have 4 bedrooms. The Master Bedroom is Amazingly large and has its own private updated Bathroom. You have 3 more nice sized bedrooms and a full updated hall bathroom to finish off the upstairs. The backyard is fenced in with a high-quality vinyl fence and is a peaceful sanctuary with magnificent landscaping, a large custom shed for extra storage, a rear patio and plenty of room for entertaining. There is a large open lot next to your home that is owned by the Township that gives you additional space and privacy. All of this plus a one car garage with an inside entrance and an extra large driveway. Honestly, there are way too many wonderful features to list. A One Year Home Warranty is Included. A Gorgeous home and all that is missing are You as the new Owners!!!
This property is off market, which means it's not currently listed for sale or rent on Zillow. This may be different from what's available on other websites or public sources.

