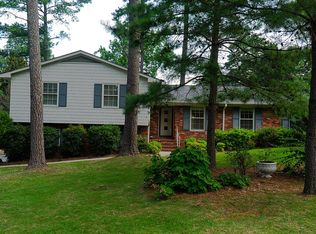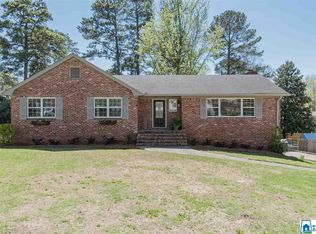Sold for $681,000 on 02/28/25
$681,000
1824 Seneca Rd, Vestavia Hills, AL 35216
5beds
3,093sqft
Single Family Residence
Built in 1963
0.36 Acres Lot
$693,100 Zestimate®
$220/sqft
$3,407 Estimated rent
Home value
$693,100
$638,000 - $749,000
$3,407/mo
Zestimate® history
Loading...
Owner options
Explore your selling options
What's special
Welcome home to 1824 Seneca Road! Offering over 3000 ft of living space, this fabulous 5 bedroom/3 bath home should not be missed! The incredible location (within walking distance to Wald Park and West Elementary), expansive fenced backyard and gleaming hardwood floors are just a few of the things that make this home special! Upon arrival, you are sure to love the peaceful street and the abundance of parking space. Main level features include formal living room, gorgeous kitchen (complete with oversized island and gas range/double ovens), primary suite, three additional bedrooms and full bath. Downstairs you will find a cozy family den(with gas fireplace), bedroom, full bath, home office and laundry room. Outside there is a large covered patio that is perfect for entertaining family and friends! Home is centrally located and offers easy access to I-65 and downtown area. Showings will start Thursday, Feb 20. Schedule your appointment to view this beautiful home!
Zillow last checked: 8 hours ago
Listing updated: March 04, 2025 at 08:20am
Listed by:
Jana Hanna 205-835-6188,
RealtySouth-OTM-Acton Rd
Bought with:
Leda Mims
ARC Realty - Hoover
Source: GALMLS,MLS#: 21409496
Facts & features
Interior
Bedrooms & bathrooms
- Bedrooms: 5
- Bathrooms: 3
- Full bathrooms: 3
Primary bedroom
- Level: First
Bedroom 1
- Level: First
Bedroom 2
- Level: First
Bedroom 3
- Level: First
Bedroom 4
- Level: Basement
Bathroom 1
- Level: First
Family room
- Level: First
Kitchen
- Features: Stone Counters, Eat-in Kitchen, Kitchen Island, Pantry
- Level: First
Basement
- Area: 1088
Office
- Level: Basement
Heating
- Central
Cooling
- Central Air, Ceiling Fan(s)
Appliances
- Included: Gas Cooktop, Dishwasher, Disposal, Double Oven, Microwave, Gas Water Heater
- Laundry: Electric Dryer Hookup, Washer Hookup, In Basement, Basement Area, Laundry (ROOM), Yes
Features
- Recessed Lighting, Crown Molding, Smooth Ceilings, Separate Shower, Tub/Shower Combo
- Flooring: Carpet, Hardwood, Tile
- Basement: Partial,Partially Finished,Block
- Attic: Pull Down Stairs,Yes
- Number of fireplaces: 1
- Fireplace features: Gas Starter, Den, Gas
Interior area
- Total interior livable area: 3,093 sqft
- Finished area above ground: 2,005
- Finished area below ground: 1,088
Property
Parking
- Parking features: Driveway, Parking (MLVL)
- Has uncovered spaces: Yes
Features
- Levels: One,Multi/Split
- Stories: 1
- Patio & porch: Screened, Patio
- Pool features: None
- Fencing: Fenced
- Has view: Yes
- View description: None
- Waterfront features: No
Lot
- Size: 0.36 Acres
Details
- Parcel number: 2900254008014.000
- Special conditions: N/A
Construction
Type & style
- Home type: SingleFamily
- Property subtype: Single Family Residence
Materials
- Brick, Wood Siding
- Foundation: Basement
Condition
- Year built: 1963
Utilities & green energy
- Water: Public
- Utilities for property: Sewer Connected
Community & neighborhood
Location
- Region: Vestavia Hills
- Subdivision: South Ridge
Price history
| Date | Event | Price |
|---|---|---|
| 2/28/2025 | Sold | $681,000+13.5%$220/sqft |
Source: | ||
| 2/22/2025 | Pending sale | $599,900$194/sqft |
Source: | ||
| 2/20/2025 | Listed for sale | $599,900+12.7%$194/sqft |
Source: | ||
| 12/30/2022 | Sold | $532,500-1.4%$172/sqft |
Source: | ||
| 11/29/2022 | Contingent | $539,900$175/sqft |
Source: | ||
Public tax history
| Year | Property taxes | Tax assessment |
|---|---|---|
| 2025 | $4,251 -50.6% | $46,480 -50% |
| 2024 | $8,608 +102.5% | $92,960 +100% |
| 2023 | $4,251 +8.4% | $46,480 +8.3% |
Find assessor info on the county website
Neighborhood: 35216
Nearby schools
GreatSchools rating
- 10/10Vestavia Hills Elementary School WestGrades: PK-5Distance: 0.5 mi
- 10/10Louis Pizitz Middle SchoolGrades: 6-8Distance: 1.2 mi
- 8/10Vestavia Hills High SchoolGrades: 10-12Distance: 1.5 mi
Schools provided by the listing agent
- Elementary: Vestavia - West
- Middle: Pizitz
- High: Vestavia Hills
Source: GALMLS. This data may not be complete. We recommend contacting the local school district to confirm school assignments for this home.
Get a cash offer in 3 minutes
Find out how much your home could sell for in as little as 3 minutes with a no-obligation cash offer.
Estimated market value
$693,100
Get a cash offer in 3 minutes
Find out how much your home could sell for in as little as 3 minutes with a no-obligation cash offer.
Estimated market value
$693,100

