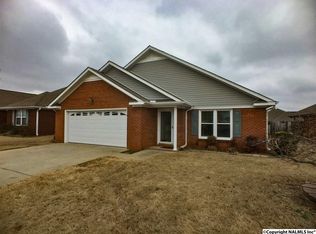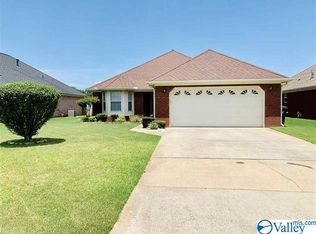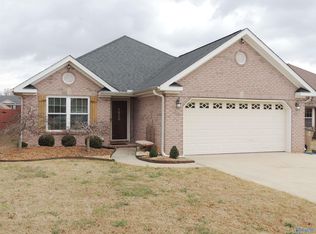Sold for $220,000
$220,000
1824 Scobee Ave SW, Decatur, AL 35603
3beds
1,750sqft
Single Family Residence
Built in 2000
7,150 Square Feet Lot
$219,200 Zestimate®
$126/sqft
$1,559 Estimated rent
Home value
$219,200
$169,000 - $283,000
$1,559/mo
Zestimate® history
Loading...
Owner options
Explore your selling options
What's special
Welcome to this charming full-brick 3-bed, 2-bath home that offers comfort and style! The interior features crown molding, an open floorplan, living room fireplace, large master, and trey ceilings. The open floor plan is perfect for entertaining, while the kitchen boasts plenty of storage and prep space. Step outside to enjoy the privacy of a fully fenced-in yard, ideal for outdoor gatherings or relaxation, with a detached storage shed. With its well-maintained brick exterior and thoughtfully designed interior, this home is move-in ready and waiting for its next owner!
Zillow last checked: 8 hours ago
Listing updated: December 05, 2025 at 01:02pm
Listed by:
Cole Blevins 256-318-2444,
MarMac Real Estate
Bought with:
Derrick McIntire, 126362
Puliatti Properties
Source: ValleyMLS,MLS#: 21894155
Facts & features
Interior
Bedrooms & bathrooms
- Bedrooms: 3
- Bathrooms: 2
- Full bathrooms: 2
Primary bedroom
- Features: Ceiling Fan(s), Carpet
- Level: First
- Area: 210
- Dimensions: 14 x 15
Bedroom 2
- Features: Carpet
- Level: First
- Area: 132
- Dimensions: 11 x 12
Bedroom 3
- Features: Crown Molding, Carpet
- Level: First
- Area: 132
- Dimensions: 11 x 12
Dining room
- Features: Crown Molding, Tray Ceiling(s)
- Level: First
- Area: 132
- Dimensions: 11 x 12
Kitchen
- Features: Crown Molding
- Level: First
- Area: 176
- Dimensions: 11 x 16
Living room
- Features: Ceiling Fan(s), Crown Molding, Fireplace
- Level: First
- Area: 323
- Dimensions: 17 x 19
Heating
- Central 1
Cooling
- Central 1
Features
- Has basement: No
- Number of fireplaces: 1
- Fireplace features: One
Interior area
- Total interior livable area: 1,750 sqft
Property
Parking
- Parking features: Garage-Two Car, Garage-Attached, Garage Faces Front
Features
- Levels: One
- Stories: 1
- Patio & porch: Covered Patio, Patio
Lot
- Size: 7,150 sqft
- Dimensions: 55 x 130
Details
- Parcel number: 02 08 27 4 000 260.000
Construction
Type & style
- Home type: SingleFamily
- Architectural style: Ranch
- Property subtype: Single Family Residence
Materials
- Foundation: Slab
Condition
- New construction: No
- Year built: 2000
Utilities & green energy
- Sewer: Public Sewer
- Water: Public
Community & neighborhood
Location
- Region: Decatur
- Subdivision: Westmeade
Price history
| Date | Event | Price |
|---|---|---|
| 12/5/2025 | Sold | $220,000-6.4%$126/sqft |
Source: | ||
| 11/7/2025 | Contingent | $235,000$134/sqft |
Source: | ||
| 7/15/2025 | Price change | $235,000-4.1%$134/sqft |
Source: | ||
| 2/14/2025 | Price change | $245,000-2.7%$140/sqft |
Source: | ||
| 12/11/2024 | Price change | $251,900-4.4%$144/sqft |
Source: | ||
Public tax history
| Year | Property taxes | Tax assessment |
|---|---|---|
| 2024 | $1,437 +136.4% | $31,720 +95.6% |
| 2023 | $608 +4% | $16,220 +3.8% |
| 2022 | $584 +38% | $15,620 +15.5% |
Find assessor info on the county website
Neighborhood: 35603
Nearby schools
GreatSchools rating
- 4/10Julian Harris Elementary SchoolGrades: PK-5Distance: 0.3 mi
- 6/10Cedar Ridge Middle SchoolGrades: 6-8Distance: 1.7 mi
- 7/10Austin High SchoolGrades: 10-12Distance: 1.4 mi
Schools provided by the listing agent
- Elementary: Julian Harris Elementary
- Middle: Austin Middle
- High: Austin
Source: ValleyMLS. This data may not be complete. We recommend contacting the local school district to confirm school assignments for this home.
Get pre-qualified for a loan
At Zillow Home Loans, we can pre-qualify you in as little as 5 minutes with no impact to your credit score.An equal housing lender. NMLS #10287.
Sell for more on Zillow
Get a Zillow Showcase℠ listing at no additional cost and you could sell for .
$219,200
2% more+$4,384
With Zillow Showcase(estimated)$223,584


