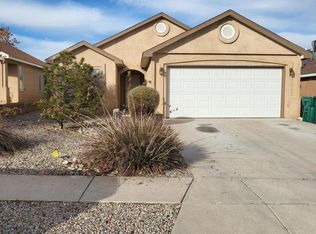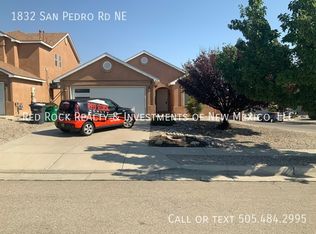GREAT 4 BR ONE LEVEL HOME! Open floor plan, living room w/gas log fireplace. Kitchen has island and breakfast bar, refrigerator, gas stove, dishwasher, disposal and closet pantry. Master has walk in closet, double vanity and garden tub/shower. Washer and dryer hook-ups, Cable jacks in all rooms, window blinds, carpet/tile flooring. Front yard southwest landscaped. Fenced and rocked backyard. 2 Car garage with remotes, refrigerated a/c.\n\nDIRECTIONS North on Unser past Northern L on Pine L on Santa Clara L on Chicoma R on Sierra Norte Loop R on San Pedro .\n\nRental Terms: Rent: $1,125, Application Fee: $40, Security Deposit: $1,125, Available 7/12/17 Contact us to schedule a showing.
This property is off market, which means it's not currently listed for sale or rent on Zillow. This may be different from what's available on other websites or public sources.

