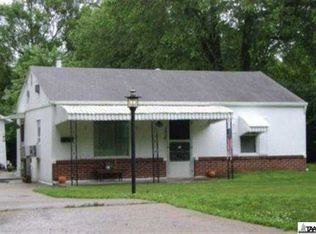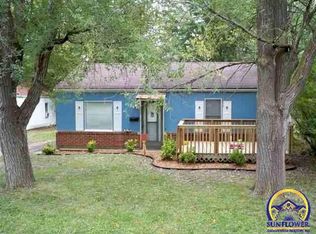Sold on 06/06/24
Price Unknown
1824 SW Hope St, Topeka, KS 66604
2beds
660sqft
Single Family Residence, Residential
Built in 1951
7,200 Acres Lot
$101,700 Zestimate®
$--/sqft
$962 Estimated rent
Home value
$101,700
$89,000 - $113,000
$962/mo
Zestimate® history
Loading...
Owner options
Explore your selling options
What's special
This cozy home is situated in a quiet neighborhood not far from main through streets. Inside you will find 2 bedrooms and 1 bathroom, as well as a combo kitchen and pantry, along with the laundry. The spacious fenced backyard is home to an attached shed.
Zillow last checked: 8 hours ago
Listing updated: June 06, 2024 at 02:53pm
Listed by:
John Ringgold 785-806-2711,
KW One Legacy Partners, LLC,
Daniel Byard 785-250-8929,
KW One Legacy Partners, LLC
Bought with:
Pepe Miranda, SA00236516
Genesis, LLC, Realtors
Source: Sunflower AOR,MLS#: 234348
Facts & features
Interior
Bedrooms & bathrooms
- Bedrooms: 2
- Bathrooms: 1
- Full bathrooms: 1
Primary bedroom
- Level: Main
- Area: 100.8
- Dimensions: 12.6' x 8'
Bedroom 2
- Level: Main
- Area: 88.36
- Dimensions: 9.4' x 9.4'
Dining room
- Level: Main
- Area: 35
- Dimensions: 7' x 5'
Kitchen
- Level: Main
- Area: 131.1
- Dimensions: 13.8 x 9.5
Laundry
- Level: Main
- Area: 26.5
- Dimensions: 6' x 4'5
Living room
- Level: Main
- Area: 198.67
- Dimensions: 16' x 12'5
Heating
- Wall Furnace
Cooling
- Window Unit(s)
Appliances
- Included: Gas Range, Refrigerator
- Laundry: Main Level, In Kitchen
Features
- Sheetrock
- Flooring: Vinyl, Carpet
- Basement: Slab
- Has fireplace: No
Interior area
- Total structure area: 660
- Total interior livable area: 660 sqft
- Finished area above ground: 660
- Finished area below ground: 0
Property
Parking
- Parking features: Carport
- Has carport: Yes
Features
- Patio & porch: Covered
- Fencing: Fenced,Wood
Lot
- Size: 7,200 Acres
- Dimensions: 50 x 144
- Features: Sidewalk
Details
- Parcel number: R49278
- Special conditions: Standard,Arm's Length
Construction
Type & style
- Home type: SingleFamily
- Architectural style: Ranch
- Property subtype: Single Family Residence, Residential
Materials
- Brick, Vinyl Siding
- Roof: Architectural Style
Condition
- Year built: 1951
Utilities & green energy
- Water: Public
Community & neighborhood
Location
- Region: Topeka
- Subdivision: Green Acres
Price history
| Date | Event | Price |
|---|---|---|
| 6/6/2024 | Sold | -- |
Source: | ||
| 5/31/2024 | Pending sale | $80,000$121/sqft |
Source: | ||
| 5/29/2024 | Listed for sale | $80,000+48.4%$121/sqft |
Source: | ||
| 10/25/2016 | Sold | -- |
Source: | ||
| 4/21/2016 | Price change | $53,900-5.3%$82/sqft |
Source: Coldwell Banker Griffith & Blair American Home #188061 | ||
Public tax history
| Year | Property taxes | Tax assessment |
|---|---|---|
| 2025 | -- | $9,173 +3% |
| 2024 | $1,154 +0.4% | $8,906 +7% |
| 2023 | $1,149 +11.9% | $8,323 +15% |
Find assessor info on the county website
Neighborhood: Seabrook
Nearby schools
GreatSchools rating
- 6/10Whitson Elementary SchoolGrades: PK-5Distance: 0.7 mi
- 6/10Marjorie French Middle SchoolGrades: 6-8Distance: 2 mi
- 3/10Topeka West High SchoolGrades: 9-12Distance: 0.8 mi
Schools provided by the listing agent
- Elementary: Whitson Elementary School/USD 501
- Middle: French Middle School/USD 501
- High: Topeka West High School/USD 501
Source: Sunflower AOR. This data may not be complete. We recommend contacting the local school district to confirm school assignments for this home.

