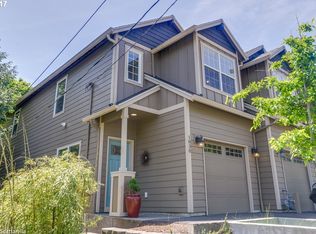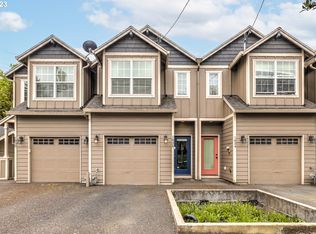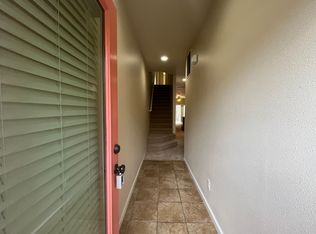Sold
$504,500
1824 SW Evans St, Portland, OR 97219
3beds
1,550sqft
Residential, Single Family Residence
Built in 1926
4,356 Square Feet Lot
$511,400 Zestimate®
$325/sqft
$2,838 Estimated rent
Home value
$511,400
$486,000 - $537,000
$2,838/mo
Zestimate® history
Loading...
Owner options
Explore your selling options
What's special
Stylish Bungalow in Capitol Hill! This home has the perfect combination of vintage vibes and modern updates, including hardwood floors, original windows, re-glazed original cast-iron tub, updated kitchen and bath, and a soothing color palette with the wallpaper you didn't know you needed! Also includes new furnace and water heater. Three spacious rooms plus a finished daylight basement with extra living space and exterior access. A covered porch off the kitchen overlooks the peaceful yard featuring a fire pit and reinforced wood fence. An additional covered patio gives options for enjoying the outdoors in any season. Host a summer soiree or enjoy the solitude of the woodsy setting! Centrally located near restaurants, coffee, and amenities, with easy access to Multnomah Village and I-5. [Home Energy Score = 6. HES Report at https://rpt.greenbuildingregistry.com/hes/OR10204543]
Zillow last checked: 8 hours ago
Listing updated: July 24, 2023 at 07:03am
Listed by:
Winston Murray 503-936-5549,
Works Real Estate
Bought with:
Lauren Johnson, 201242969
Works Real Estate
Source: RMLS (OR),MLS#: 23382784
Facts & features
Interior
Bedrooms & bathrooms
- Bedrooms: 3
- Bathrooms: 1
- Full bathrooms: 1
- Main level bathrooms: 1
Primary bedroom
- Features: Closet Organizer, Hardwood Floors, Closet
- Level: Main
- Area: 132
- Dimensions: 11 x 12
Bedroom 2
- Features: Hardwood Floors, Closet
- Level: Main
- Area: 100
- Dimensions: 10 x 10
Bedroom 3
- Features: Closet Organizer, Closet, Wallto Wall Carpet
- Level: Lower
- Area: 143
- Dimensions: 13 x 11
Dining room
- Features: Hardwood Floors, Living Room Dining Room Combo
- Level: Main
- Area: 228
- Dimensions: 19 x 12
Family room
- Features: Daylight, Exterior Entry, Wallto Wall Carpet
- Level: Lower
- Area: 144
- Dimensions: 12 x 12
Kitchen
- Features: Dishwasher, Hardwood Floors, Pantry, E N E R G Y S T A R Qualified Appliances, Free Standing Range, Free Standing Refrigerator
- Level: Main
- Area: 154
- Width: 14
Living room
- Features: Hardwood Floors, Living Room Dining Room Combo
- Level: Main
- Area: 228
- Dimensions: 19 x 12
Heating
- Forced Air
Appliances
- Included: Dishwasher, ENERGY STAR Qualified Appliances, Free-Standing Gas Range, Free-Standing Range, Free-Standing Refrigerator, Washer/Dryer, Gas Water Heater
- Laundry: Laundry Room
Features
- Closet, Closet Organizer, Living Room Dining Room Combo, Pantry, Tile
- Flooring: Hardwood, Wall to Wall Carpet
- Windows: Wood Frames, Daylight
- Basement: Full
Interior area
- Total structure area: 1,550
- Total interior livable area: 1,550 sqft
Property
Parking
- Parking features: Parking Pad
- Has uncovered spaces: Yes
Accessibility
- Accessibility features: Bathroom Cabinets, Kitchen Cabinets, Natural Lighting, Accessibility
Features
- Stories: 2
- Patio & porch: Covered Deck, Covered Patio, Patio
- Exterior features: Fire Pit, Yard, Exterior Entry
- Has view: Yes
- View description: Seasonal
Lot
- Size: 4,356 sqft
- Features: Gentle Sloping, Level, SqFt 3000 to 4999
Details
- Additional structures: ToolShed
- Parcel number: R126889
- Zoning: RM1
Construction
Type & style
- Home type: SingleFamily
- Architectural style: Bungalow
- Property subtype: Residential, Single Family Residence
Materials
- Cedar, Wood Siding
- Roof: Composition
Condition
- Resale
- New construction: No
- Year built: 1926
Utilities & green energy
- Gas: Gas
- Sewer: Public Sewer
- Water: Public
Community & neighborhood
Location
- Region: Portland
- Subdivision: Hillsdale
Other
Other facts
- Listing terms: Cash,Conventional,FHA
- Road surface type: Paved
Price history
| Date | Event | Price |
|---|---|---|
| 7/24/2023 | Sold | $504,500+1%$325/sqft |
Source: | ||
| 6/25/2023 | Pending sale | $499,500$322/sqft |
Source: | ||
| 6/15/2023 | Listed for sale | $499,500+36.8%$322/sqft |
Source: | ||
| 11/9/2016 | Sold | $365,000+4.6%$235/sqft |
Source: | ||
| 9/25/2016 | Listed for sale | $349,000+48.5%$225/sqft |
Source: Paramount Realtors #16123507 | ||
Public tax history
| Year | Property taxes | Tax assessment |
|---|---|---|
| 2025 | $6,514 +3.7% | $241,980 +3% |
| 2024 | $6,280 +4% | $234,940 +3% |
| 2023 | $6,039 +2.2% | $228,100 +3% |
Find assessor info on the county website
Neighborhood: Hillsdale
Nearby schools
GreatSchools rating
- 10/10Rieke Elementary SchoolGrades: K-5Distance: 0.7 mi
- 6/10Gray Middle SchoolGrades: 6-8Distance: 1.1 mi
- 8/10Ida B. Wells-Barnett High SchoolGrades: 9-12Distance: 0.8 mi
Schools provided by the listing agent
- Elementary: Rieke
- Middle: Robert Gray
- High: Ida B Wells
Source: RMLS (OR). This data may not be complete. We recommend contacting the local school district to confirm school assignments for this home.
Get a cash offer in 3 minutes
Find out how much your home could sell for in as little as 3 minutes with a no-obligation cash offer.
Estimated market value
$511,400
Get a cash offer in 3 minutes
Find out how much your home could sell for in as little as 3 minutes with a no-obligation cash offer.
Estimated market value
$511,400


