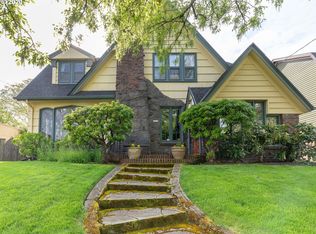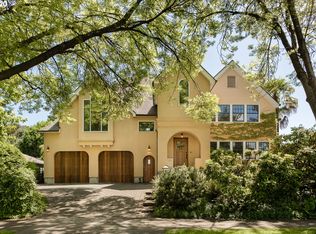Estate living in the heart of the city! A true entertainer's dream in this Colonial Revival mansion with a 3-car garage. This is the Grand Dame of Colonial Heights just blocks to dining. Grand spaces with exquisite details: French doors, oversized fireplaces, Palladian windows, chandeliers sparkling across box beams. No detail has been spared over 4 levels.7 beds (5 with attached office /play room.) Sport court & gazebo amid fountains & boxwood hedges. Separate living qtr 1 bdrm apt over garage.
This property is off market, which means it's not currently listed for sale or rent on Zillow. This may be different from what's available on other websites or public sources.

