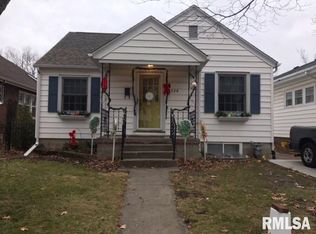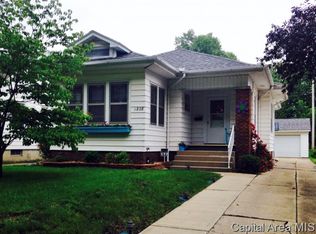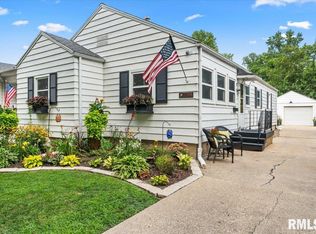Sold for $205,000
$205,000
1824 S Walnut St, Springfield, IL 62704
3beds
1,745sqft
Single Family Residence, Residential
Built in 1949
6,000 Square Feet Lot
$211,300 Zestimate®
$117/sqft
$1,704 Estimated rent
Home value
$211,300
$192,000 - $232,000
$1,704/mo
Zestimate® history
Loading...
Owner options
Explore your selling options
What's special
This charming 3 bed, 2 bath home in the desirable Blessed Sacrament area is full of updates and stylish touches. Step inside to find newer vinyl plank flooring in the kitchen and back family room, updated light fixtures and ceiling fans throughout (excluding basement), and an abundance of replacement windows that fill the home with natural light. The kitchen boasts refreshed countertops, a new faucet, and a bright, welcoming feel—plus, a brand-new HVAC system was installed in 2023 for year-round comfort. Even better, sleek black-frame windows are scheduled to be installed before closing, giving the exterior a sharp, modern edge—ask your agent to check out the reference photo included in the MLS attachments! Outside, you’ll love the spacious backyard and the additional entertaining space—perfect for gatherings, BBQs, or relaxing evenings. And don’t miss the garage loft—ideal for a creative workspace, extra storage, or a private retreat. This home is a perfect blend of comfort, function, and style in one of Springfield’s most loved neighborhoods. Room sizes are approximate, accurate measurements to follow
Zillow last checked: 8 hours ago
Listing updated: May 09, 2025 at 01:18pm
Listed by:
Kyle T Killebrew Mobl:217-741-4040,
The Real Estate Group, Inc.
Bought with:
Kyle T Killebrew, 475109198
The Real Estate Group, Inc.
Source: RMLS Alliance,MLS#: CA1035293 Originating MLS: Capital Area Association of Realtors
Originating MLS: Capital Area Association of Realtors

Facts & features
Interior
Bedrooms & bathrooms
- Bedrooms: 3
- Bathrooms: 2
- Full bathrooms: 2
Bedroom 1
- Level: Main
- Dimensions: 10ft 0in x 10ft 11in
Bedroom 2
- Level: Main
- Dimensions: 10ft 0in x 12ft 0in
Bedroom 3
- Level: Basement
- Dimensions: 13ft 6in x 12ft 5in
Other
- Level: Main
- Dimensions: 13ft 8in x 13ft 9in
Other
- Area: 577
Family room
- Level: Main
- Dimensions: 12ft 1in x 13ft 9in
Kitchen
- Level: Main
- Dimensions: 11ft 1in x 12ft 0in
Laundry
- Level: Basement
- Dimensions: 22ft 2in x 10ft 11in
Living room
- Level: Main
- Dimensions: 15ft 1in x 18ft 4in
Main level
- Area: 1168
Recreation room
- Level: Basement
- Dimensions: 12ft 3in x 18ft 3in
Heating
- Forced Air
Cooling
- Central Air
Appliances
- Included: Dishwasher, Disposal, Dryer, Microwave, Range, Refrigerator, Washer
Features
- Ceiling Fan(s)
- Windows: Blinds
- Basement: Egress Window(s),Partially Finished
Interior area
- Total structure area: 1,168
- Total interior livable area: 1,745 sqft
Property
Parking
- Total spaces: 1
- Parking features: Detached, Oversized
- Garage spaces: 1
Features
- Patio & porch: Deck, Porch
Lot
- Size: 6,000 sqft
- Dimensions: 40 x 150
- Features: Level
Details
- Parcel number: 2204.0155017
Construction
Type & style
- Home type: SingleFamily
- Architectural style: Ranch
- Property subtype: Single Family Residence, Residential
Materials
- Vinyl Siding
- Foundation: Block
- Roof: Shingle
Condition
- New construction: No
- Year built: 1949
Utilities & green energy
- Sewer: Public Sewer
- Water: Public
- Utilities for property: Cable Available
Community & neighborhood
Location
- Region: Springfield
- Subdivision: None
Other
Other facts
- Road surface type: Paved
Price history
| Date | Event | Price |
|---|---|---|
| 5/9/2025 | Sold | $205,000-0.9%$117/sqft |
Source: | ||
| 4/3/2025 | Pending sale | $206,900$119/sqft |
Source: | ||
| 4/1/2025 | Price change | $206,900-1.4%$119/sqft |
Source: | ||
| 3/27/2025 | Listed for sale | $209,900+43.8%$120/sqft |
Source: | ||
| 7/12/2022 | Sold | $146,000+32.7%$84/sqft |
Source: Public Record Report a problem | ||
Public tax history
| Year | Property taxes | Tax assessment |
|---|---|---|
| 2024 | $4,396 +5.2% | $58,331 +9.5% |
| 2023 | $4,180 +9.8% | $53,280 +17.5% |
| 2022 | $3,806 -3.1% | $45,330 +3.9% |
Find assessor info on the county website
Neighborhood: 62704
Nearby schools
GreatSchools rating
- 5/10Butler Elementary SchoolGrades: K-5Distance: 0.3 mi
- 3/10Benjamin Franklin Middle SchoolGrades: 6-8Distance: 0.6 mi
- 2/10Springfield Southeast High SchoolGrades: 9-12Distance: 2.3 mi
Get pre-qualified for a loan
At Zillow Home Loans, we can pre-qualify you in as little as 5 minutes with no impact to your credit score.An equal housing lender. NMLS #10287.


