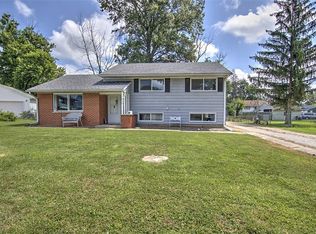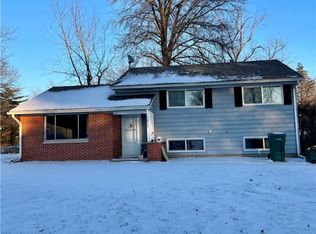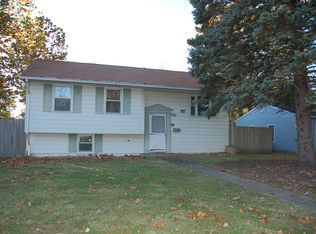Sold for $8,200
$8,200
1824 S Richmond Ct, Decatur, IL 62521
1beds
1,509sqft
Single Family Residence
Built in 1962
0.26 Acres Lot
$-- Zestimate®
$5/sqft
$1,397 Estimated rent
Home value
Not available
Estimated sales range
Not available
$1,397/mo
Zestimate® history
Loading...
Owner options
Explore your selling options
What's special
Your Next Big Opportunity Awaits in Springfield!
Are you a homebuyer dreaming of a custom-built haven? A builder looking for your next profitable project? Or perhaps a flipper with a vision for transforming potential into profit? Look no further!
Nestled at 1824 S Richmond Court, this prime corner lot presents an unparalleled opportunity for new construction. While the existing bi-level, three-bedroom home with its detached one-car garage was unfortunately damaged by a fire, this setback has paved the way for an exciting new beginning.
Imagine the possibilities! This is your chance to design and build a home that perfectly reflects your unique style and needs. A corner lot offers inherent advantages, from increased curb appeal to greater flexibility in design. Don't let this unique chance slip by seize the opportunity to create something truly special in a fantastic Springfield location!
Zillow last checked: 8 hours ago
Listing updated: September 14, 2025 at 03:38pm
Listed by:
Tracy Slater 217-520-6720,
Keller Williams Realty - Decatur
Bought with:
Isabella Carver, 475212828
Brinkoetter REALTORS®
Source: CIBR,MLS#: 6252895 Originating MLS: Central Illinois Board Of REALTORS
Originating MLS: Central Illinois Board Of REALTORS
Facts & features
Interior
Bedrooms & bathrooms
- Bedrooms: 1
- Bathrooms: 2
- Full bathrooms: 1
- 1/2 bathrooms: 1
Bedroom
- Level: Lower
- Dimensions: 10 x 10
Other
- Level: Main
Other
- Level: Main
- Dimensions: 10 x 10
Heating
- Forced Air, Gas
Cooling
- Central Air
Appliances
- Included: Cooktop, Gas Water Heater
- Laundry: Main Level
Features
- Bath in Primary Bedroom, Main Level Primary
- Basement: Unfinished,Partial
- Number of fireplaces: 1
Interior area
- Total structure area: 1,509
- Total interior livable area: 1,509 sqft
- Finished area above ground: 1,072
- Finished area below ground: 0
Property
Parking
- Total spaces: 1
- Parking features: Detached, Garage
- Garage spaces: 1
Features
- Levels: Two
- Stories: 2
Lot
- Size: 0.26 Acres
- Dimensions: 62.3 x 134.4 x 84.1 x 197.7
Details
- Parcel number: 091319376027
- Zoning: RES
- Special conditions: None
Construction
Type & style
- Home type: SingleFamily
- Architectural style: Bi-Level
- Property subtype: Single Family Residence
Materials
- Vinyl Siding
- Foundation: Basement
- Roof: Asphalt,Shingle
Condition
- Year built: 1962
Utilities & green energy
- Sewer: Public Sewer
- Water: Public
Community & neighborhood
Location
- Region: Decatur
- Subdivision: East Lynn
Other
Other facts
- Road surface type: Gravel
Price history
| Date | Event | Price |
|---|---|---|
| 9/11/2025 | Sold | $8,200-17.2%$5/sqft |
Source: | ||
| 9/5/2025 | Pending sale | $9,900$7/sqft |
Source: | ||
| 7/31/2025 | Listed for sale | $9,900$7/sqft |
Source: | ||
| 7/20/2025 | Pending sale | $9,900$7/sqft |
Source: | ||
| 7/7/2025 | Listed for sale | $9,900-82%$7/sqft |
Source: | ||
Public tax history
| Year | Property taxes | Tax assessment |
|---|---|---|
| 2024 | $1,294 +12.1% | $24,301 +7.6% |
| 2023 | $1,155 +10.8% | $22,580 +6.4% |
| 2022 | $1,042 +38.8% | $21,230 +5.5% |
Find assessor info on the county website
Neighborhood: 62521
Nearby schools
GreatSchools rating
- 1/10Muffley Elementary SchoolGrades: K-6Distance: 0.2 mi
- 1/10Stephen Decatur Middle SchoolGrades: 7-8Distance: 4.9 mi
- 2/10Eisenhower High SchoolGrades: 9-12Distance: 1.6 mi
Schools provided by the listing agent
- District: Decatur Dist 61
Source: CIBR. This data may not be complete. We recommend contacting the local school district to confirm school assignments for this home.


