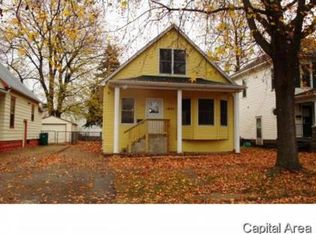Sold for $61,750
$61,750
1824 S 2nd St, Springfield, IL 62704
3beds
2,029sqft
Single Family Residence, Residential
Built in 1900
5,144 Square Feet Lot
$87,300 Zestimate®
$30/sqft
$1,601 Estimated rent
Home value
$87,300
$74,000 - $101,000
$1,601/mo
Zestimate® history
Loading...
Owner options
Explore your selling options
What's special
Diamond in the rough! Expansive 2029-square foot, 3-bedroom 1.5-bath home, with possible fourth bedroom on 2nd floor, is ready for you to update and make grand. Main floor rooms are incredibly spacious. Upstairs features a cute entry into the hall bath & 3rd bedroom. Big windows throughout flood the home with natural light. The two-car attached garage is technically three with the hidden gem of a 12x23 storage garage or workshop! Back yard is cozy, private, and fully fenced. New high-efficiency furnace and A/C both installed in 2023. Full-size unfinished basement offers laundry hookups and additional storage. Selling As-Is.
Zillow last checked: 8 hours ago
Listing updated: June 28, 2024 at 01:01pm
Listed by:
Philip E Chiles Mobl:217-306-7445,
Keller Williams Capital
Bought with:
Kimarcus Tucker, 475211389
Keller Williams Capital
Source: RMLS Alliance,MLS#: CA1029288 Originating MLS: Capital Area Association of Realtors
Originating MLS: Capital Area Association of Realtors

Facts & features
Interior
Bedrooms & bathrooms
- Bedrooms: 3
- Bathrooms: 2
- Full bathrooms: 1
- 1/2 bathrooms: 1
Bedroom 1
- Level: Main
- Dimensions: 13ft 6in x 10ft 6in
Bedroom 2
- Level: Upper
- Dimensions: 11ft 9in x 9ft 6in
Bedroom 3
- Level: Upper
- Dimensions: 12ft 0in x 9ft 8in
Other
- Level: Main
- Dimensions: 13ft 1in x 13ft 0in
Additional room
- Description: Bonus Room
- Level: Upper
- Dimensions: 13ft 5in x 13ft 1in
Additional room 2
- Description: Sunroom
- Level: Main
- Dimensions: 11ft 9in x 10ft 0in
Kitchen
- Level: Main
- Dimensions: 17ft 5in x 9ft 5in
Laundry
- Level: Basement
Living room
- Level: Main
- Dimensions: 17ft 1in x 11ft 11in
Main level
- Area: 1351
Upper level
- Area: 678
Heating
- Forced Air, Space Heater
Cooling
- Central Air
Appliances
- Included: Range, Refrigerator
Features
- Ceiling Fan(s)
- Windows: Replacement Windows, Blinds
- Basement: Unfinished
Interior area
- Total structure area: 2,029
- Total interior livable area: 2,029 sqft
Property
Parking
- Total spaces: 3
- Parking features: Attached, On Street
- Attached garage spaces: 3
- Has uncovered spaces: Yes
Features
- Levels: Two
Lot
- Size: 5,144 sqft
- Dimensions: 40 x 128.6
- Features: Corner Lot, Level
Details
- Parcel number: 22040279001
Construction
Type & style
- Home type: SingleFamily
- Property subtype: Single Family Residence, Residential
Materials
- Frame, Aluminum Siding, Brick
- Foundation: Brick/Mortar
- Roof: Rubber,Shingle
Condition
- New construction: No
- Year built: 1900
Utilities & green energy
- Sewer: Public Sewer
- Water: Public
- Utilities for property: Cable Available
Green energy
- Energy efficient items: High Efficiency Air Cond, High Efficiency Heating
Community & neighborhood
Location
- Region: Springfield
- Subdivision: None
Price history
| Date | Event | Price |
|---|---|---|
| 6/24/2024 | Sold | $61,750-9.2%$30/sqft |
Source: | ||
| 5/27/2024 | Pending sale | $68,000$34/sqft |
Source: | ||
| 5/21/2024 | Listed for sale | $68,000+0.7%$34/sqft |
Source: | ||
| 4/17/2003 | Sold | $67,500$33/sqft |
Source: Public Record Report a problem | ||
Public tax history
| Year | Property taxes | Tax assessment |
|---|---|---|
| 2024 | $1,717 +7% | $26,440 +9.5% |
| 2023 | $1,605 +5.9% | $24,151 +5.4% |
| 2022 | $1,515 +4.9% | $22,909 +3.9% |
Find assessor info on the county website
Neighborhood: 62704
Nearby schools
GreatSchools rating
- 3/10Black Hawk Elementary SchoolGrades: K-5Distance: 0.6 mi
- 2/10Jefferson Middle SchoolGrades: 6-8Distance: 1.7 mi
- 2/10Springfield Southeast High SchoolGrades: 9-12Distance: 1.7 mi
Schools provided by the listing agent
- Elementary: Black Hawk
- Middle: Jefferson
- High: Springfield Southeast
Source: RMLS Alliance. This data may not be complete. We recommend contacting the local school district to confirm school assignments for this home.
Get pre-qualified for a loan
At Zillow Home Loans, we can pre-qualify you in as little as 5 minutes with no impact to your credit score.An equal housing lender. NMLS #10287.
