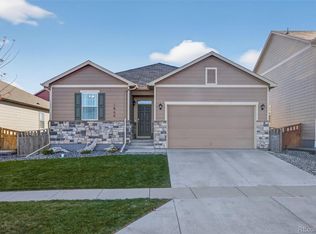Sold for $467,000 on 01/07/25
$467,000
1824 Ruby Court, Brighton, CO 80603
3beds
1,633sqft
Single Family Residence
Built in 2018
8,538 Square Feet Lot
$467,800 Zestimate®
$286/sqft
$2,704 Estimated rent
Home value
$467,800
$440,000 - $496,000
$2,704/mo
Zestimate® history
Loading...
Owner options
Explore your selling options
What's special
**DON'T MISS THIS OPPORTUNITY!! SELLERS ARE OFFERING $3,500 IN SELLER'S CONCESSIONS TOWARDS CARPET REPLACEMENT & AN ADDITIONAL $7,000 IN SELLER'S CONCESSIONS TO BUY DOWN YOUR INTEREST RATE!** Welcome to 1824 Ruby Ct, a charming haven nestled in the thriving community of Brighton, CO! This stunning property offers a blend of modern comfort and classic elegance, providing an ideal setting for family living. As you step into this meticulously maintained home, you are greeted by an abundance of natural light that illuminates the spacious living areas. The open-concept layout seamlessly connects the living room, dining area, and kitchen, creating a perfect space for entertaining guests or enjoying quality time with loved ones. The gourmet kitchen is a chef's dream, featuring sleek granite countertops, stainless steel appliances, and ample cabinet space for storage. Whether you're preparing a casual meal or hosting a lavish dinner party, this kitchen is sure to inspire culinary creativity. Retreat to the luxurious primary suite, complete with a walk-in closet and a spa-like ensuite bathroom equipped with dual sinks and a gorgeous shower! Two additional bedrooms offer plenty of space for family members or guests, each appointed with plush carpeting and generous closet space. Step outside to discover your own private oasis, where a beautifully landscaped backyard awaits. Whether you're lounging on the expansive patio under the retractable awning, enjoying a barbecue with friends, or playing with children or pets on the lush lawn, this outdoor space is perfect for enjoying Colorado's beautiful weather year-round. Conveniently located in a family-friendly neighborhood, this home is just minutes away from parks, schools, shopping, dining, and entertainment options. With easy access to major highways, commuting to Denver or Boulder is a breeze. Schedule your private showing today and start envisioning your new life at 1824 Ruby Ct!
Zillow last checked: 8 hours ago
Listing updated: January 08, 2025 at 01:45pm
Listed by:
Devan Caswell 303-921-4147 devanjaredcaswell@gmail.com,
LoKation
Bought with:
Angel Hernandez, 001313975
Paisano Realty, Inc.
Source: REcolorado,MLS#: 2590122
Facts & features
Interior
Bedrooms & bathrooms
- Bedrooms: 3
- Bathrooms: 2
- Full bathrooms: 2
- Main level bathrooms: 2
- Main level bedrooms: 3
Primary bedroom
- Level: Main
Bedroom
- Level: Main
Bedroom
- Level: Main
Primary bathroom
- Level: Main
Bathroom
- Level: Main
Kitchen
- Level: Main
Living room
- Level: Main
Heating
- Forced Air, Natural Gas
Cooling
- Central Air
Appliances
- Included: Convection Oven, Dishwasher, Dryer, Microwave, Range, Refrigerator, Washer
Features
- Has basement: No
Interior area
- Total structure area: 1,633
- Total interior livable area: 1,633 sqft
- Finished area above ground: 1,633
Property
Parking
- Total spaces: 2
- Parking features: Garage - Attached
- Attached garage spaces: 2
Features
- Levels: One
- Stories: 1
Lot
- Size: 8,538 sqft
Details
- Parcel number: R0275101
- Special conditions: Standard
Construction
Type & style
- Home type: SingleFamily
- Property subtype: Single Family Residence
Materials
- Frame
- Roof: Composition
Condition
- Year built: 2018
Utilities & green energy
- Sewer: Public Sewer
- Water: Public
- Utilities for property: Cable Available, Electricity Connected, Internet Access (Wired), Natural Gas Connected, Phone Connected
Community & neighborhood
Location
- Region: Lochbuie
- Subdivision: Silver Peaks
HOA & financial
HOA
- Has HOA: Yes
- HOA fee: $33 monthly
- Association name: Silver Peaks East Metropolitan District
- Association phone: 303-987-0835
Other
Other facts
- Listing terms: Cash,Conventional,FHA,Other,VA Loan
- Ownership: Individual
Price history
| Date | Event | Price |
|---|---|---|
| 1/7/2025 | Sold | $467,000-0.6%$286/sqft |
Source: | ||
| 7/27/2024 | Pending sale | $470,000$288/sqft |
Source: | ||
| 6/26/2024 | Price change | $470,000-2.1%$288/sqft |
Source: | ||
| 6/6/2024 | Listed for sale | $480,000+42%$294/sqft |
Source: | ||
| 12/21/2018 | Sold | $337,920$207/sqft |
Source: Public Record | ||
Public tax history
| Year | Property taxes | Tax assessment |
|---|---|---|
| 2025 | $4,070 +2.7% | $28,640 -9.3% |
| 2024 | $3,961 +27.8% | $31,590 -1% |
| 2023 | $3,100 -4.7% | $31,900 +37.6% |
Find assessor info on the county website
Neighborhood: 80603
Nearby schools
GreatSchools rating
- NAMeadow Ridge Elementary SchoolGrades: PK-2Distance: 0.3 mi
- 2/10Weld Central Junior High SchoolGrades: 6-8Distance: 13.4 mi
- 4/10Weld Central Senior High SchoolGrades: 9-12Distance: 13.3 mi
Schools provided by the listing agent
- Elementary: Lochbuie
- Middle: Weld Central
- High: Weld Central
- District: Weld County RE 3-J
Source: REcolorado. This data may not be complete. We recommend contacting the local school district to confirm school assignments for this home.
Get a cash offer in 3 minutes
Find out how much your home could sell for in as little as 3 minutes with a no-obligation cash offer.
Estimated market value
$467,800
Get a cash offer in 3 minutes
Find out how much your home could sell for in as little as 3 minutes with a no-obligation cash offer.
Estimated market value
$467,800
