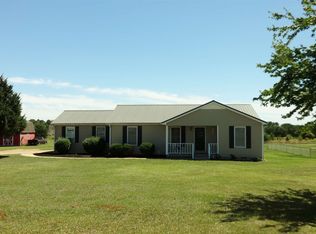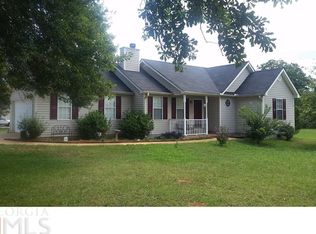Closed
$290,000
1824 Rover Zetella Rd, Williamson, GA 30292
3beds
1,636sqft
Single Family Residence
Built in 1996
1.5 Acres Lot
$293,900 Zestimate®
$177/sqft
$2,023 Estimated rent
Home value
$293,900
$229,000 - $376,000
$2,023/mo
Zestimate® history
Loading...
Owner options
Explore your selling options
What's special
Surrounded by a peaceful country setting, this recently renovated home sits on a spacious 1.5-acre lot, offering the perfect blend of charm and modern updates. Inside, gleaming hardwood floors flow throughout the main living areas, with durable LVP in the kitchen, breakfast, & laundry and tile in the bathrooms. The home boasts new windows, fresh paint, and new Hardie Plank siding, ensuring beauty and efficiency. The updated kitchen features granite countertops, stainless steel appliances, and ample cabinet space. A converted garage now serves as a large family room, perfect for gatherings. The master suite includes an ensuite bath with a soaking tub and shower. Outside, you'll find a large workshop with electricity and abundant storage, a generous patio for cookouts, and a relaxing gazebo overlooking an expansive backyard with plenty of room for a pool or a vegetable garden-ideal for family fun and pets. This home is truly move-in ready. Shown by appointment only. Schedule your private viewing today!
Zillow last checked: 8 hours ago
Listing updated: April 28, 2025 at 08:03am
Listed by:
Chris Holland 404-915-1490,
StarPoint Realty Partners
Bought with:
Ashley Judy, 423878
Keller Williams Southern Premier RE
Source: GAMLS,MLS#: 10460989
Facts & features
Interior
Bedrooms & bathrooms
- Bedrooms: 3
- Bathrooms: 2
- Full bathrooms: 2
- Main level bathrooms: 2
- Main level bedrooms: 3
Kitchen
- Features: Breakfast Area, Solid Surface Counters
Heating
- Central
Cooling
- Ceiling Fan(s), Central Air
Appliances
- Included: Dishwasher, Ice Maker, Microwave, Oven/Range (Combo), Refrigerator, Stainless Steel Appliance(s)
- Laundry: In Hall
Features
- Soaking Tub, Tile Bath
- Flooring: Hardwood, Tile
- Windows: Double Pane Windows
- Basement: None
- Has fireplace: No
- Common walls with other units/homes: No Common Walls
Interior area
- Total structure area: 1,636
- Total interior livable area: 1,636 sqft
- Finished area above ground: 1,636
- Finished area below ground: 0
Property
Parking
- Parking features: Off Street, Parking Pad
- Has garage: Yes
- Has uncovered spaces: Yes
Features
- Levels: One
- Stories: 1
- Patio & porch: Patio, Porch
Lot
- Size: 1.50 Acres
- Features: Level, Open Lot
Details
- Additional structures: Garage(s), Gazebo, Outbuilding, Shed(s), Workshop
- Parcel number: 275 01007G
Construction
Type & style
- Home type: SingleFamily
- Architectural style: Traditional
- Property subtype: Single Family Residence
Materials
- Concrete
- Roof: Composition
Condition
- Updated/Remodeled
- New construction: No
- Year built: 1996
Utilities & green energy
- Sewer: Septic Tank
- Water: Public
- Utilities for property: Cable Available, Electricity Available, High Speed Internet, Phone Available, Propane
Community & neighborhood
Community
- Community features: None
Location
- Region: Williamson
- Subdivision: None
Other
Other facts
- Listing agreement: Exclusive Right To Sell
Price history
| Date | Event | Price |
|---|---|---|
| 4/25/2025 | Sold | $290,000-3.3%$177/sqft |
Source: | ||
| 4/1/2025 | Pending sale | $300,000$183/sqft |
Source: | ||
| 2/17/2025 | Listed for sale | $300,000+150%$183/sqft |
Source: | ||
| 7/2/2007 | Sold | $120,000+10.1%$73/sqft |
Source: Public Record Report a problem | ||
| 6/29/2006 | Sold | $109,000-0.5%$67/sqft |
Source: Public Record Report a problem | ||
Public tax history
| Year | Property taxes | Tax assessment |
|---|---|---|
| 2024 | $2,414 -0.1% | $69,288 |
| 2023 | $2,417 +18% | $69,288 +19.1% |
| 2022 | $2,049 +35.6% | $58,156 +34.1% |
Find assessor info on the county website
Neighborhood: 30292
Nearby schools
GreatSchools rating
- 4/10Moreland Road Elementary SchoolGrades: PK-5Distance: 2.5 mi
- 4/10Carver Road Middle SchoolGrades: 6-8Distance: 2.6 mi
- 3/10Griffin High SchoolGrades: 9-12Distance: 3.4 mi
Schools provided by the listing agent
- Elementary: Moreland Road
- Middle: Carver Road
- High: Griffin
Source: GAMLS. This data may not be complete. We recommend contacting the local school district to confirm school assignments for this home.
Get a cash offer in 3 minutes
Find out how much your home could sell for in as little as 3 minutes with a no-obligation cash offer.
Estimated market value$293,900
Get a cash offer in 3 minutes
Find out how much your home could sell for in as little as 3 minutes with a no-obligation cash offer.
Estimated market value
$293,900

