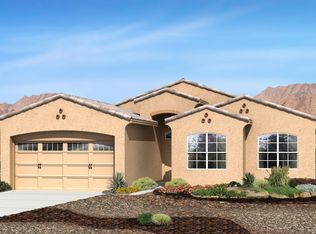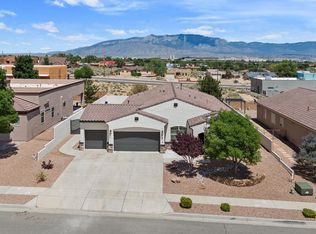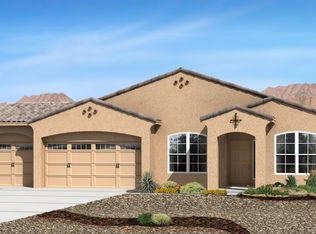Sold
Price Unknown
1824 Roble Dr SE, Rio Rancho, NM 87124
3beds
2,280sqft
Single Family Residence
Built in 2011
10,018.8 Square Feet Lot
$543,000 Zestimate®
$--/sqft
$2,699 Estimated rent
Home value
$543,000
$494,000 - $597,000
$2,699/mo
Zestimate® history
Loading...
Owner options
Explore your selling options
What's special
Welcome to this stunning DR Horton home, located in the highly sought-after Arbolera at Cabezon on a spacious 1/4 lot! This immaculate home boasts two generous living areas and a 3-car garage, providing ample space for both comfort and convenience. The gourmet kitchen is a true highlight, featuring upgraded cabinetry, sleek granite countertops, stainless steel appliances, and a high-top bar with seating for casual dining. Double sliding doors brighten the living area, which showcases built-in bookcases and a custom gas fireplace with elegant, stacked stone accents. Step into the luxurious owner's retreat, where you'll find double doors leading to a private oasis. The spacious en-suite bath includes dual sinks, a large walk-in shower and a walk-in closet. Outside, the covered patio provide
Zillow last checked: 8 hours ago
Listing updated: January 14, 2026 at 04:35pm
Listed by:
Medina Real Estate Inc 505-375-2062,
Keller Williams Realty
Bought with:
Gabriel Salas, 20787
Realty One of New Mexico
Source: SWMLS,MLS#: 1077013
Facts & features
Interior
Bedrooms & bathrooms
- Bedrooms: 3
- Bathrooms: 2
- Full bathrooms: 1
- 3/4 bathrooms: 1
Primary bedroom
- Level: Main
- Area: 343.98
- Dimensions: 14.7 x 23.4
Kitchen
- Level: Main
- Area: 223.78
- Dimensions: 16.7 x 13.4
Living room
- Level: Main
- Area: 303.69
- Dimensions: 19.1 x 15.9
Heating
- Central, Forced Air
Cooling
- Refrigerated
Appliances
- Included: Dryer, Dishwasher, Free-Standing Gas Range, Microwave, Washer
- Laundry: Washer Hookup, Electric Dryer Hookup, Gas Dryer Hookup
Features
- Breakfast Bar, Bookcases, Breakfast Area, Ceiling Fan(s), Separate/Formal Dining Room, Dual Sinks, Kitchen Island, Multiple Living Areas, Main Level Primary, Pantry, Shower Only, Separate Shower, Cable TV, Water Closet(s), Walk-In Closet(s)
- Flooring: Tile
- Windows: Double Pane Windows, Insulated Windows
- Has basement: No
- Number of fireplaces: 1
- Fireplace features: Glass Doors, Gas Log
Interior area
- Total structure area: 2,280
- Total interior livable area: 2,280 sqft
Property
Parking
- Total spaces: 3
- Parking features: Attached, Garage
- Attached garage spaces: 3
Features
- Levels: One
- Stories: 1
- Patio & porch: Covered, Patio
- Exterior features: Private Yard
- Pool features: Community
- Fencing: Wall
Lot
- Size: 10,018 sqft
- Features: Xeriscape
Details
- Additional structures: Shed(s)
- Parcel number: R151787
- Zoning description: R-1
Construction
Type & style
- Home type: SingleFamily
- Property subtype: Single Family Residence
Condition
- Resale
- New construction: No
- Year built: 2011
Details
- Builder name: Dr Horton
Utilities & green energy
- Sewer: Public Sewer
- Water: Public
- Utilities for property: Cable Connected, Electricity Connected, Natural Gas Connected, Sewer Connected
Green energy
- Energy generation: None
- Water conservation: Water-Smart Landscaping
Community & neighborhood
Security
- Security features: Security System, Smoke Detector(s)
Location
- Region: Rio Rancho
HOA & financial
HOA
- Has HOA: Yes
- HOA fee: $240 annually
- Services included: Common Areas, Pool(s)
Other
Other facts
- Listing terms: Cash,Conventional,FHA,VA Loan
Price history
| Date | Event | Price |
|---|---|---|
| 3/31/2025 | Sold | -- |
Source: | ||
| 3/6/2025 | Pending sale | $549,900$241/sqft |
Source: | ||
| 1/24/2025 | Listed for sale | $549,900+61.8%$241/sqft |
Source: | ||
| 5/15/2019 | Sold | -- |
Source: | ||
| 3/31/2019 | Pending sale | $339,900$149/sqft |
Source: The Maez Group #940326 Report a problem | ||
Public tax history
| Year | Property taxes | Tax assessment |
|---|---|---|
| 2025 | $4,246 -0.4% | $110,723 +3% |
| 2024 | $4,265 +0.6% | $107,498 +3% |
| 2023 | $4,237 +1.8% | $104,367 +3% |
Find assessor info on the county website
Neighborhood: Rio Rancho Estates
Nearby schools
GreatSchools rating
- 4/10Martin King Jr Elementary SchoolGrades: K-5Distance: 0.7 mi
- 5/10Lincoln Middle SchoolGrades: 6-8Distance: 2 mi
- 7/10Rio Rancho High SchoolGrades: 9-12Distance: 2.5 mi
Get a cash offer in 3 minutes
Find out how much your home could sell for in as little as 3 minutes with a no-obligation cash offer.
Estimated market value$543,000
Get a cash offer in 3 minutes
Find out how much your home could sell for in as little as 3 minutes with a no-obligation cash offer.
Estimated market value
$543,000


