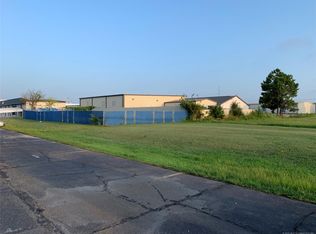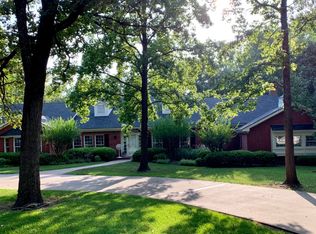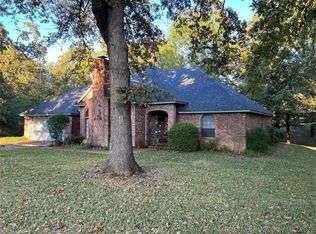Sold for $499,900 on 10/23/25
Zestimate®
$499,900
1824 Radio Rd, Durant, OK 74701
5beds
5,500sqft
Single Family Residence
Built in 1982
0.89 Acres Lot
$499,900 Zestimate®
$91/sqft
$2,289 Estimated rent
Home value
$499,900
Estimated sales range
Not available
$2,289/mo
Zestimate® history
Loading...
Owner options
Explore your selling options
What's special
This classic, sprawling ranch home offers a unique opportunity in a well-established neighborhood. Situated on a peaceful, tree-lined street, you'll enjoy serene views of the beautiful backyard creek and mature trees from the expansive deck. The home features 4 cozy fireplaces, adding warmth and charm throughout.
The main level boasts 3 spacious bedrooms, including a master suite that serves as a private retreat with its own fireplace, as well as his and hers bathrooms and walk-in closets. The formal dining room provides a perfect setting for gatherings, while the sunken living area, with its stunning stone fireplace, creates an inviting atmosphere. For those who work from home, the office with custom built-ins and parquet flooring offers a functional and stylish space.
The lower level is equally impressive, featuring a full kitchen, living/dining area, and additional office space. A fourth fireplace adds to the comfort of this level, which also includes 2 bedrooms and a full bath. With its separate living space, this level is ideal for an in-law suite, Airbnb, or a private guest retreat.
This home offers an abundance of space, character, and potential—an exceptional find in a desirable location.
Zillow last checked: 8 hours ago
Listing updated: October 23, 2025 at 11:07am
Listed by:
Cindy Soltis 580-916-1730,
Turnkey Realty, LLC
Bought with:
Lori Halley, 177638
Taylor Real Estate Group
Source: MLS Technology, Inc.,MLS#: 2500009 Originating MLS: MLS Technology
Originating MLS: MLS Technology
Facts & features
Interior
Bedrooms & bathrooms
- Bedrooms: 5
- Bathrooms: 4
- Full bathrooms: 3
- 1/2 bathrooms: 1
Heating
- Central, Gas, Multiple Heating Units
Cooling
- Central Air, 2 Units
Appliances
- Included: Cooktop, Dishwasher, Gas Water Heater, Microwave, Oven, Refrigerator
- Laundry: Washer Hookup
Features
- Granite Counters, High Ceilings, Intercom, Other, Vaulted Ceiling(s), Ceiling Fan(s), Electric Oven Connection, Electric Range Connection
- Flooring: Carpet, Tile, Wood
- Windows: Aluminum Frames
- Basement: Walk-Out Access,Full
- Number of fireplaces: 4
- Fireplace features: Gas Starter
Interior area
- Total structure area: 5,500
- Total interior livable area: 5,500 sqft
Property
Parking
- Parking features: Circular Driveway
Features
- Levels: One,Two
- Stories: 2
- Patio & porch: Balcony, Covered, Deck, Patio, Porch
- Exterior features: Other
- Pool features: None
- Fencing: None
Lot
- Size: 0.89 Acres
- Features: Cul-De-Sac, Mature Trees, Sloped, Wooded
- Topography: Sloping
Details
- Additional structures: None
- Parcel number: A25000001014000000
- Other equipment: Intercom
Construction
Type & style
- Home type: SingleFamily
- Architectural style: Ranch
- Property subtype: Single Family Residence
Materials
- Brick, Block, Stone
- Foundation: Basement
- Roof: Asphalt,Fiberglass
Condition
- Year built: 1982
Utilities & green energy
- Sewer: Public Sewer
- Water: Public
- Utilities for property: Electricity Available, Natural Gas Available, Water Available
Community & neighborhood
Security
- Security features: No Safety Shelter
Community
- Community features: Sidewalks
Location
- Region: Durant
- Subdivision: Sherwood Forest Iii
Other
Other facts
- Listing terms: Conventional,FHA,Other
Price history
| Date | Event | Price |
|---|---|---|
| 10/23/2025 | Sold | $499,900$91/sqft |
Source: | ||
| 10/13/2025 | Pending sale | $499,900$91/sqft |
Source: | ||
| 6/17/2025 | Price change | $499,900-5.5%$91/sqft |
Source: | ||
| 1/5/2025 | Listed for sale | $529,000$96/sqft |
Source: | ||
| 8/29/2024 | Listing removed | -- |
Source: | ||
Public tax history
| Year | Property taxes | Tax assessment |
|---|---|---|
| 2024 | $5,678 +111.1% | $58,300 +104.5% |
| 2023 | $2,689 +0.5% | $28,508 |
| 2022 | $2,676 -2.4% | $28,508 |
Find assessor info on the county website
Neighborhood: 74701
Nearby schools
GreatSchools rating
- 4/10Northwest Heights Elementary SchoolGrades: K-4Distance: 0.9 mi
- 7/10Durant Middle SchoolGrades: 7-8Distance: 1.6 mi
- 6/10Durant High SchoolGrades: 9-12Distance: 1.9 mi
Schools provided by the listing agent
- Elementary: Durant
- High: Durant
- District: Durant - Sch Dist (58)
Source: MLS Technology, Inc.. This data may not be complete. We recommend contacting the local school district to confirm school assignments for this home.

Get pre-qualified for a loan
At Zillow Home Loans, we can pre-qualify you in as little as 5 minutes with no impact to your credit score.An equal housing lender. NMLS #10287.


