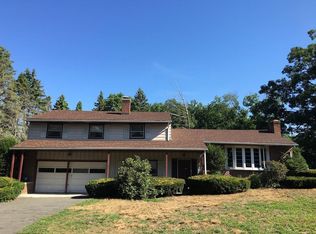You'll love the charm & character of this spacious Cape located on a huge (3/4 acre) private fenced lot. Foyer w/storage bench & cabinets leads to huge sun filled living room w/fireplace & full length windows that opens to 4 season sun room w/French doors & dining room w/picture window overlooking the brick patio & yard. Kitchen w/stone backsplash & stainless appliances. First floor also has 2 bedrms & bath w/unique glass block window, closets galore & all hardwood floors, except kit & bath. 2nd floor has large master bedrm w/sitting area & closet plus a walk-in closet, bath & office/bonus rm. Updates include roof (2009), vinyl siding, windows, rebuilt chimney & insulation (2010) & garage doors/openers in heated 2 car garage (2011), all APO. Gas heat & hot water, circuit breakers. This bright & sunny home, which is set back from the road, is great for entertaining, inside & out, with it's open & flexible floor plan & huge patio & yard.
This property is off market, which means it's not currently listed for sale or rent on Zillow. This may be different from what's available on other websites or public sources.

