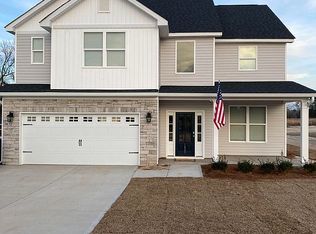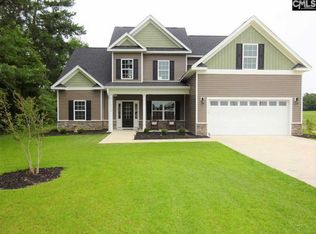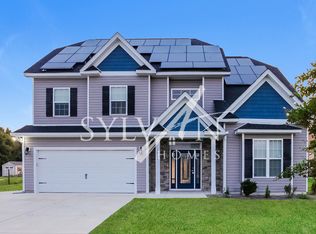Beautiful 1 year young home, ready for you to move in! Enjoy the quiet setting with no HOA on a 1 acre lot in Lexington 1 school district. Sellers are offering a 1 year home warranty and Closing Cost Assistance. There is Geothermal energy and a tankless hot water heater that will save you $$ on your utility bills. The Owner's Suite and another Bedroom/Bath are on the first floor, and the other 2 Bedrooms/Bath are on the second floor with a FROG that has a closet and can be used as a fifth Bedroom. The Formal Dining Room, Kitchen, and Sunroom areas have hand scraped Hardwood floors. The Kitchen has Granite countertops with a subway tiled backsplash, Stainless Steel Appliances, a Pantry, Eat-in area, and a double window overlooking the peaceful backyard. The Owner's private Bath features a Double Vanity, Large Tiled Shower, Walk-in Closet, and private Water Closet. You'll also enjoy the surround sound speakers, high ceilings, and Granite countertops throughout. The exterior has an inviting Front Porch with Stacked Stone Accents, a full gutter system, Sprinkler System, Patio, and a 10x20 Shed that is prewired for a Workshop. Make an appointment to see this home today!
This property is off market, which means it's not currently listed for sale or rent on Zillow. This may be different from what's available on other websites or public sources.


