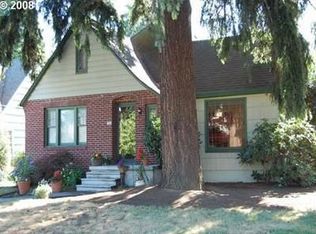Charming English Cottage on quiet street. 4 Bedrooms 3 full baths, one on each level. Entire upstairs is master suite. Eating nook in kitchen plus formal dining and lovely light filled living room with wood burning fplc. Gorgeous refinished inlaid hardwoods throughout, unpainted woodwork and leaded windows. Lots of space in finished basement. Private fenced backyard with garden shed.
This property is off market, which means it's not currently listed for sale or rent on Zillow. This may be different from what's available on other websites or public sources.
