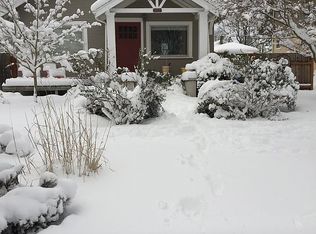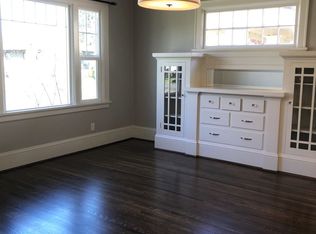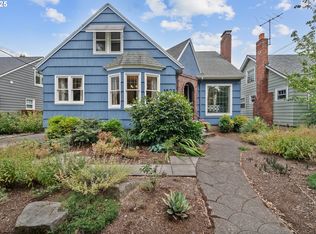Custom built PDX Craftsman 4-Square, high-end finishes through-out. Inviting front porch leads to spacious entry, flanked on each side by a private den and a elegant formal dining room. The great room boast 9ft box beam ceilings, and fireplace. Gourmet Kitchen with massive island, custom cabinets, top of the line appliances. Four bedrooms and laundry up, including the Luxury Master Suite with fireplace and walk in closet. Private fenced yard.
This property is off market, which means it's not currently listed for sale or rent on Zillow. This may be different from what's available on other websites or public sources.


