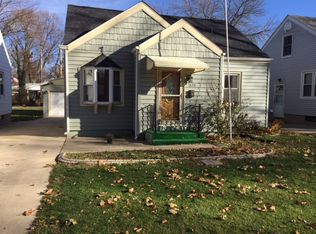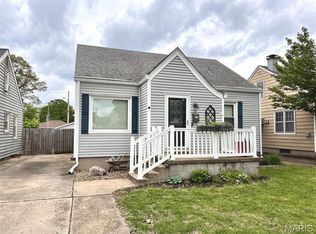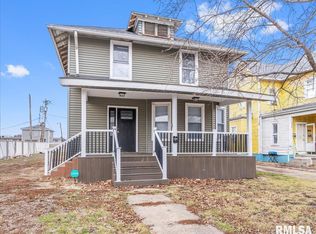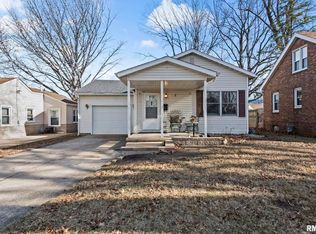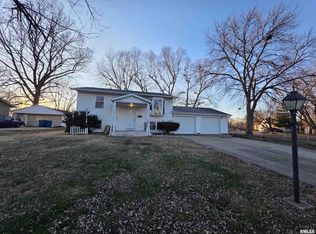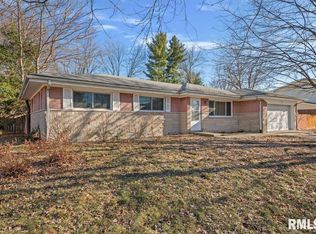Lovely and extremely well-maintained one-and-a-half story bungalow offering three bedrooms and 2 full baths, filled with charm and character throughout. The recently updated kitchen features granite countertops, beautiful cabinetry, with all appliances included-washer and dryer stay. Upstairs, the spacious primary bedroom serves as a private retreat with built-in storage and ample closet space. Recent updates include roof (2016) and bath. Enjoy the lovely backyard with a concrete patio, perfect for relaxing or entertaining, along with a convenience of a one-and-a-half car garage. A unfinished basement provides potential for more living space. A truly special home blending timeless character with thoughtful updates. Home is pre-inspected and selling as reported.
For sale
Price cut: $10K (1/23)
$160,000
1824 N 22nd St, Springfield, IL 62702
3beds
1,100sqft
Est.:
Single Family Residence, Residential
Built in 1950
3,320 Square Feet Lot
$-- Zestimate®
$145/sqft
$-- HOA
What's special
- 21 days |
- 1,707 |
- 85 |
Likely to sell faster than
Zillow last checked: 8 hours ago
Listing updated: January 23, 2026 at 12:01pm
Listed by:
Rebecca L Hendricks Pref:217-725-8455,
The Real Estate Group, Inc.,
Rose Lober-Hamilton,
The Real Estate Group, Inc.
Source: RMLS Alliance,MLS#: CA1041192 Originating MLS: Capital Area Association of Realtors
Originating MLS: Capital Area Association of Realtors

Tour with a local agent
Facts & features
Interior
Bedrooms & bathrooms
- Bedrooms: 3
- Bathrooms: 2
- Full bathrooms: 2
Bedroom 1
- Level: Upper
- Dimensions: 28ft 3in x 9ft 0in
Bedroom 2
- Level: Main
- Dimensions: 12ft 0in x 8ft 6in
Bedroom 3
- Level: Main
- Dimensions: 10ft 8in x 8ft 1in
Other
- Area: 54
Kitchen
- Level: Main
- Dimensions: 13ft 3in x 9ft 0in
Living room
- Level: Main
- Dimensions: 15ft 2in x 12ft 3in
Main level
- Area: 800
Upper level
- Area: 246
Heating
- Forced Air
Cooling
- Central Air
Appliances
- Included: Dishwasher, Dryer, Microwave, Range, Refrigerator, Washer, Electric Water Heater
Features
- Solid Surface Counter
- Windows: Replacement Windows, Blinds
- Basement: Partially Finished
- Attic: Storage
Interior area
- Total structure area: 1,046
- Total interior livable area: 1,100 sqft
Video & virtual tour
Property
Parking
- Total spaces: 1.5
- Parking features: Detached
- Garage spaces: 1.5
- Details: Number Of Garage Remotes: 0
Features
- Patio & porch: Patio
Lot
- Size: 3,320 Square Feet
- Dimensions: 40 x 83
- Features: Level
Details
- Parcel number: 14230179015
Construction
Type & style
- Home type: SingleFamily
- Property subtype: Single Family Residence, Residential
Materials
- Aluminum Siding
- Foundation: Concrete Perimeter
- Roof: Shingle
Condition
- New construction: No
- Year built: 1950
Utilities & green energy
- Sewer: Public Sewer
- Water: Public
Community & HOA
Community
- Subdivision: Eastview
Location
- Region: Springfield
Financial & listing details
- Price per square foot: $145/sqft
- Tax assessed value: $132,819
- Annual tax amount: $3,718
- Date on market: 1/6/2026
- Cumulative days on market: 20 days
Estimated market value
Not available
Estimated sales range
Not available
Not available
Price history
Price history
| Date | Event | Price |
|---|---|---|
| 1/23/2026 | Price change | $160,000-5.9%$145/sqft |
Source: | ||
| 1/8/2026 | Listed for sale | $170,000+25%$155/sqft |
Source: | ||
| 4/14/2023 | Sold | $136,000-2.8%$124/sqft |
Source: | ||
| 3/12/2023 | Pending sale | $139,900$127/sqft |
Source: | ||
| 3/10/2023 | Listed for sale | $139,900$127/sqft |
Source: | ||
Public tax history
Public tax history
| Year | Property taxes | Tax assessment |
|---|---|---|
| 2024 | $3,719 +42.9% | $44,273 +9.5% |
| 2023 | $2,603 +69% | $40,440 +43.5% |
| 2022 | $1,540 +6.1% | $28,186 +3.9% |
Find assessor info on the county website
BuyAbility℠ payment
Est. payment
$940/mo
Principal & interest
$620
Property taxes
$264
Home insurance
$56
Climate risks
Neighborhood: 62702
Nearby schools
GreatSchools rating
- 2/10Fairview Elementary SchoolGrades: K-5Distance: 0.2 mi
- 1/10Washington Middle SchoolGrades: 6-8Distance: 2 mi
- 1/10Lanphier High SchoolGrades: 9-12Distance: 0.9 mi
- Loading
- Loading
