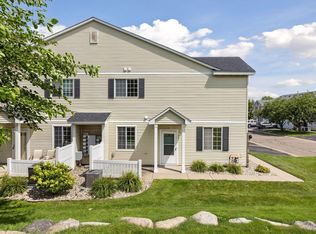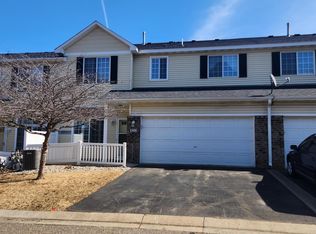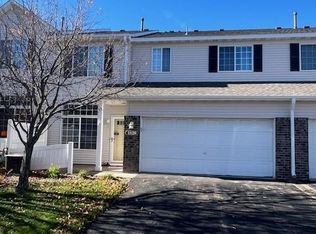Closed
$245,000
1824 Mockingbird Ave, Shakopee, MN 55379
2beds
1,478sqft
Townhouse Side x Side
Built in 1999
1,089 Square Feet Lot
$253,400 Zestimate®
$166/sqft
$1,936 Estimated rent
Home value
$253,400
$233,000 - $274,000
$1,936/mo
Zestimate® history
Loading...
Owner options
Explore your selling options
What's special
This townhome has a great floor plan and the space you're looking for. Move right in and enjoy comfort and convenience in this spacious townhome. The main level features a spacious living room that flows into the dining room and kitchen. Upstairs are two extra large bedrooms and a bathroom with double vanities. The upstairs loft could be a home office or entertainment area. Laundry upstairs for your convenience! Located blocks from St. Francis Hospital, Target, local shopping, and 169 Highway access. Come see it today!
Zillow last checked: 8 hours ago
Listing updated: December 13, 2025 at 11:14pm
Listed by:
Philip Bremer 952-250-9313,
Real Broker, LLC
Bought with:
Danielle Gimbel
Keller Williams Premier Realty Lake Minnetonka
Source: NorthstarMLS as distributed by MLS GRID,MLS#: 6608354
Facts & features
Interior
Bedrooms & bathrooms
- Bedrooms: 2
- Bathrooms: 2
- Full bathrooms: 1
- 1/2 bathrooms: 1
Bedroom
- Level: Upper
- Area: 204 Square Feet
- Dimensions: 17x12
Bedroom 2
- Level: Upper
- Area: 120 Square Feet
- Dimensions: 12x10
Dining room
- Level: Main
- Area: 168 Square Feet
- Dimensions: 14x12
Kitchen
- Level: Main
- Area: 144 Square Feet
- Dimensions: 12x12
Laundry
- Level: Upper
- Area: 48 Square Feet
- Dimensions: 8x6
Living room
- Level: Main
- Area: 224 Square Feet
- Dimensions: 16x14
Loft
- Level: Upper
- Area: 120 Square Feet
- Dimensions: 12x10
Heating
- Forced Air
Cooling
- Central Air
Appliances
- Included: Dishwasher, Disposal, Dryer, Exhaust Fan, Microwave, Range, Refrigerator, Washer, Water Softener Owned
Features
- Basement: None
- Has fireplace: No
Interior area
- Total structure area: 1,478
- Total interior livable area: 1,478 sqft
- Finished area above ground: 1,478
- Finished area below ground: 0
Property
Parking
- Total spaces: 2
- Parking features: Attached, Asphalt, Garage Door Opener, Insulated Garage
- Attached garage spaces: 2
- Has uncovered spaces: Yes
- Details: Garage Dimensions (18 x 20)
Accessibility
- Accessibility features: None
Features
- Levels: Two
- Stories: 2
- Pool features: None
- Fencing: None
Lot
- Size: 1,089 sqft
- Dimensions: 32 x 34
Details
- Foundation area: 760
- Parcel number: 272650950
- Zoning description: Residential-Single Family
Construction
Type & style
- Home type: Townhouse
- Property subtype: Townhouse Side x Side
- Attached to another structure: Yes
Materials
- Frame
- Roof: Asphalt,Pitched
Condition
- New construction: No
- Year built: 1999
Utilities & green energy
- Electric: 150 Amp Service
- Gas: Natural Gas
- Sewer: City Sewer/Connected
- Water: City Water/Connected
Community & neighborhood
Location
- Region: Shakopee
- Subdivision: Longmeadow Carriage
HOA & financial
HOA
- Has HOA: Yes
- HOA fee: $290 monthly
- Services included: Hazard Insurance, Maintenance Grounds, Professional Mgmt, Lawn Care
- Association name: Sharper Management
- Association phone: 952-224-4777
Other
Other facts
- Road surface type: Paved
Price history
| Date | Event | Price |
|---|---|---|
| 12/13/2024 | Sold | $245,000$166/sqft |
Source: | ||
| 11/28/2024 | Pending sale | $245,000$166/sqft |
Source: | ||
| 11/15/2024 | Price change | $245,000-3.9%$166/sqft |
Source: | ||
| 9/25/2024 | Listed for sale | $255,000-3.8%$173/sqft |
Source: | ||
| 8/23/2024 | Listing removed | $265,000$179/sqft |
Source: | ||
Public tax history
| Year | Property taxes | Tax assessment |
|---|---|---|
| 2024 | $2,254 -2.9% | $226,500 +1.5% |
| 2023 | $2,322 +4.3% | $223,200 -1.2% |
| 2022 | $2,226 +16.8% | $225,800 +18.9% |
Find assessor info on the county website
Neighborhood: 55379
Nearby schools
GreatSchools rating
- 8/10Sun Path Elementary SchoolGrades: K-5Distance: 0.3 mi
- 5/10Shakopee East Junior High SchoolGrades: 6-8Distance: 0.8 mi
- 7/10Shakopee Senior High SchoolGrades: 9-12Distance: 1.4 mi
Get a cash offer in 3 minutes
Find out how much your home could sell for in as little as 3 minutes with a no-obligation cash offer.
Estimated market value
$253,400
Get a cash offer in 3 minutes
Find out how much your home could sell for in as little as 3 minutes with a no-obligation cash offer.
Estimated market value
$253,400


