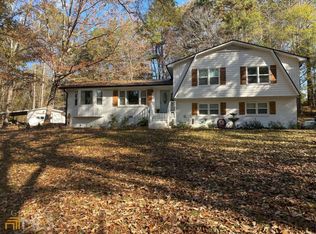Closed
$320,000
1824 McClung Rd, Hiram, GA 30141
3beds
1,382sqft
Single Family Residence
Built in 1992
1 Acres Lot
$322,500 Zestimate®
$232/sqft
$1,669 Estimated rent
Home value
$322,500
$290,000 - $358,000
$1,669/mo
Zestimate® history
Loading...
Owner options
Explore your selling options
What's special
Immaculate 3-bed, 2-bath ranch in Hiram on a beautiful 1-acre lot with no HOA! This move-in-ready home features a spacious living room with a cozy fireplace, a charming country kitchen with new appliances and countertops, and large bedrooms with brand-new carpet. Durable LVP flooring flows through the main living areas, kitchen, and hallway, all freshly painted in a neutral tone. Enjoy the peaceful outdoors from the adorable back deck, and take advantage of the oversized 2-car garage and large shed-perfect for yard equipment, storage, or a workshop. Newer high-end insulated windows throughout complete this stunning home in a quiet, convenient location.
Zillow last checked: 8 hours ago
Listing updated: June 02, 2025 at 08:09am
Listed by:
Mark Spain 770-886-9000,
Mark Spain Real Estate,
Dana G Martin 404-431-4636,
Mark Spain Real Estate
Bought with:
Kathryn Valor, 385767
Keller Williams Realty Partners
Source: GAMLS,MLS#: 10513756
Facts & features
Interior
Bedrooms & bathrooms
- Bedrooms: 3
- Bathrooms: 2
- Full bathrooms: 2
- Main level bathrooms: 2
- Main level bedrooms: 3
Dining room
- Features: L Shaped
Kitchen
- Features: Breakfast Area, Pantry
Heating
- Central, Forced Air, Heat Pump
Cooling
- Central Air, Electric, Heat Pump
Appliances
- Included: Dishwasher, Microwave
- Laundry: In Hall, Laundry Closet
Features
- High Ceilings, Master On Main Level, Walk-In Closet(s)
- Flooring: Carpet
- Windows: Double Pane Windows
- Basement: None
- Number of fireplaces: 1
- Fireplace features: Family Room
- Common walls with other units/homes: No Common Walls
Interior area
- Total structure area: 1,382
- Total interior livable area: 1,382 sqft
- Finished area above ground: 1,382
- Finished area below ground: 0
Property
Parking
- Total spaces: 2
- Parking features: Attached, Garage, Garage Door Opener, Kitchen Level, Side/Rear Entrance
- Has attached garage: Yes
Features
- Levels: One
- Stories: 1
- Patio & porch: Deck
- Fencing: Back Yard,Chain Link
- Waterfront features: No Dock Or Boathouse
- Body of water: None
Lot
- Size: 1 Acres
- Features: Private
Details
- Parcel number: 30712
Construction
Type & style
- Home type: SingleFamily
- Architectural style: Ranch,Traditional
- Property subtype: Single Family Residence
Materials
- Concrete
- Foundation: Block
- Roof: Composition
Condition
- Resale
- New construction: No
- Year built: 1992
Utilities & green energy
- Sewer: Septic Tank
- Water: Public
- Utilities for property: Cable Available, Electricity Available, Phone Available, Water Available
Community & neighborhood
Security
- Security features: Smoke Detector(s)
Community
- Community features: None
Location
- Region: Hiram
- Subdivision: None
HOA & financial
HOA
- Has HOA: No
- Services included: None
Other
Other facts
- Listing agreement: Exclusive Right To Sell
- Listing terms: Other
Price history
| Date | Event | Price |
|---|---|---|
| 5/30/2025 | Sold | $320,000+3.2%$232/sqft |
Source: | ||
| 5/17/2025 | Pending sale | $310,000$224/sqft |
Source: | ||
| 5/13/2025 | Listed for sale | $310,000$224/sqft |
Source: FMLS GA #7572450 Report a problem | ||
| 5/13/2025 | Pending sale | $310,000$224/sqft |
Source: | ||
| 5/8/2025 | Listed for sale | $310,000+93.8%$224/sqft |
Source: | ||
Public tax history
| Year | Property taxes | Tax assessment |
|---|---|---|
| 2025 | $2,765 -1.1% | $114,772 +1.3% |
| 2024 | $2,796 +1% | $113,332 +4.3% |
| 2023 | $2,767 +2.2% | $108,680 +14.4% |
Find assessor info on the county website
Neighborhood: 30141
Nearby schools
GreatSchools rating
- 5/10Sam D. Panter Elementary SchoolGrades: PK-5Distance: 1.9 mi
- 6/10J. A. Dobbins Middle SchoolGrades: 6-8Distance: 2.5 mi
- 4/10Hiram High SchoolGrades: 9-12Distance: 2.5 mi
Schools provided by the listing agent
- Elementary: Sam D Panter
- Middle: J A Dobbins
- High: Hiram
Source: GAMLS. This data may not be complete. We recommend contacting the local school district to confirm school assignments for this home.
Get a cash offer in 3 minutes
Find out how much your home could sell for in as little as 3 minutes with a no-obligation cash offer.
Estimated market value
$322,500
