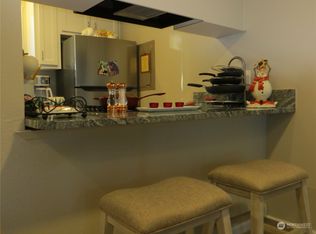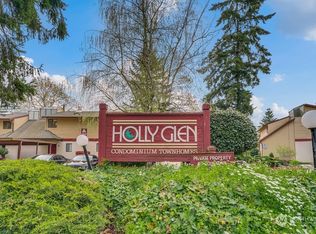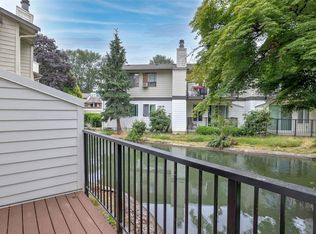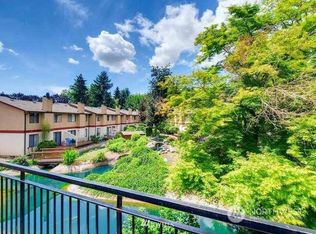Sold
Listed by:
Jayna Pascua,
eXp Realty
Bought with: Keller Williams Realty PS
$318,000
1824 Maple Lane #K57, Kent, WA 98030
2beds
1,066sqft
Condominium
Built in 1979
-- sqft lot
$315,100 Zestimate®
$298/sqft
$1,933 Estimated rent
Home value
$315,100
$290,000 - $340,000
$1,933/mo
Zestimate® history
Loading...
Owner options
Explore your selling options
What's special
Welcome to this updated, light-filled 2bed, 1.5bath townhome in the heart of Kent! The kitchen feat quartz countertops, shaker cabinets, & updated appliances. Enjoy the added bonus of a wet bar, remodeled bathrooms, & a convenient laundry room. The spacious living area opens to a private deck—perfect for relaxing or entertaining. You’ll also find extra storage on the deck and two permitted parking spots, which incl. one covered carport. This pet-friendly community has no rental cap & offers access to walking & biking trails along the Green River, plus a cabana for gatherings. Located close to Kent Station, parks, shopping, & transit—perfect for easy commuting & everyday convenience.
Zillow last checked: 8 hours ago
Listing updated: June 23, 2025 at 04:04am
Listed by:
Jayna Pascua,
eXp Realty
Bought with:
Kathleen Lowder, 21031807
Keller Williams Realty PS
Source: NWMLS,MLS#: 2357091
Facts & features
Interior
Bedrooms & bathrooms
- Bedrooms: 2
- Bathrooms: 2
- Full bathrooms: 1
- 1/2 bathrooms: 1
Primary bedroom
- Level: Lower
Bedroom
- Level: Lower
Bathroom full
- Level: Lower
Entry hall
- Level: Main
Utility room
- Level: Lower
Heating
- Baseboard, Electric
Cooling
- None
Appliances
- Included: Dishwasher(s), Disposal, Dryer(s), Refrigerator(s), Stove(s)/Range(s), Washer(s), Garbage Disposal, Cooking - Electric Hookup, Cooking-Electric
Features
- Flooring: Laminate, Carpet
- Has fireplace: No
Interior area
- Total structure area: 1,066
- Total interior livable area: 1,066 sqft
Property
Parking
- Total spaces: 1
- Parking features: Carport
- Has carport: Yes
- Covered spaces: 1
Features
- Levels: Two
- Stories: 2
- Entry location: Main
- Patio & porch: Cooking-Electric, Laminate
- Has view: Yes
- View description: River, Territorial
- Has water view: Yes
- Water view: River
Lot
- Size: 5.11 Acres
- Features: Adjacent to Public Land, Cul-De-Sac, Paved, Sidewalk
Details
- Parcel number: 3394200570
- Special conditions: Standard
Construction
Type & style
- Home type: Condo
- Property subtype: Condominium
Materials
- Stucco
- Roof: Composition
Condition
- Year built: 1979
- Major remodel year: 1979
Utilities & green energy
- Electric: Company: Puget Sound Energy
- Sewer: Company: HOA
- Water: Company: HOA
Community & neighborhood
Community
- Community features: Clubhouse, Trail(s)
Location
- Region: Kent
- Subdivision: Kent
HOA & financial
HOA
- HOA fee: $428 monthly
- Services included: Common Area Maintenance, Earthquake Insurance, Sewer, Water
- Association phone: 253-852-8195
Other
Other facts
- Listing terms: Cash Out,Conventional,FHA
- Cumulative days on market: 8 days
Price history
| Date | Event | Price |
|---|---|---|
| 5/23/2025 | Sold | $318,000+1%$298/sqft |
Source: | ||
| 4/25/2025 | Pending sale | $314,868$295/sqft |
Source: | ||
| 4/17/2025 | Listed for sale | $314,868+5.7%$295/sqft |
Source: | ||
| 11/8/2021 | Sold | $298,000$280/sqft |
Source: | ||
| 10/5/2021 | Pending sale | $298,000$280/sqft |
Source: | ||
Public tax history
| Year | Property taxes | Tax assessment |
|---|---|---|
| 2024 | $3,019 -5.6% | $283,000 -2.7% |
| 2023 | $3,199 +4.6% | $291,000 +3.6% |
| 2022 | $3,059 +15.1% | $281,000 +28.9% |
Find assessor info on the county website
Neighborhood: 98030
Nearby schools
GreatSchools rating
- 6/10Scenic Hill Elementary SchoolGrades: PK-6Distance: 0.8 mi
- 1/10Mill Creek Middle SchoolGrades: 7-8Distance: 1.6 mi
- 3/10Kent-Meridian High SchoolGrades: 9-12Distance: 1.1 mi
Schools provided by the listing agent
- Elementary: Scenic Hill Elem
- Middle: Mill Creek Mid Sch
- High: Kent-Meridian High
Source: NWMLS. This data may not be complete. We recommend contacting the local school district to confirm school assignments for this home.

Get pre-qualified for a loan
At Zillow Home Loans, we can pre-qualify you in as little as 5 minutes with no impact to your credit score.An equal housing lender. NMLS #10287.
Sell for more on Zillow
Get a free Zillow Showcase℠ listing and you could sell for .
$315,100
2% more+ $6,302
With Zillow Showcase(estimated)
$321,402


