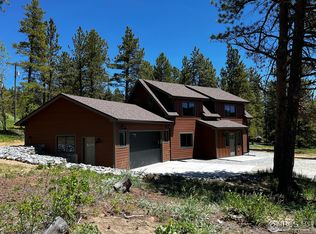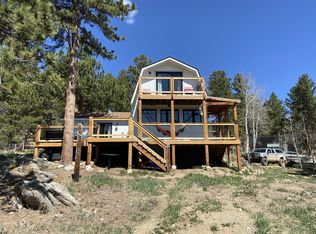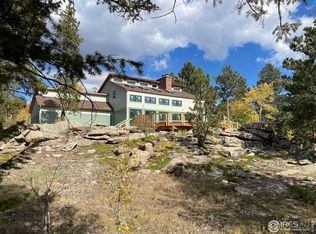Warm and bright mountain home with passive solar heat. Large and open living area with vaulted ceilings, tastefully updated kitchen with stainless steel appliances. 3rd bedroom has loft. 2-car attached garage. Cool bathroom with claw foot tub. This property is close to miles and miles of National Forest trails and only 25 minutes above Boulder. The school bus stops next to the property. Listing Agent: Jimmy Keith Company: RE/MAX of Boulder, Inc Phone: 303-898-2795 Email: jimmykeith@boulderco.com
This property is off market, which means it's not currently listed for sale or rent on Zillow. This may be different from what's available on other websites or public sources.


