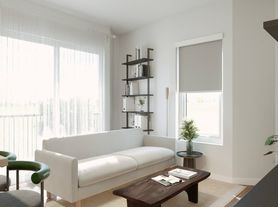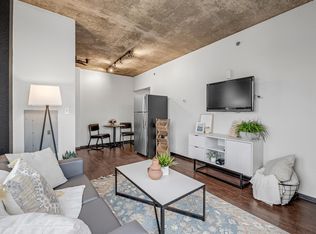Spacious private bedroom with full bathroom available in a modern 4-bedroom townhome. The home is currently shared with two professional males in their mid-twenties who are clean, responsible, and easygoing.
Move-in date: January 1, 2026
No pets. No smokers.
If you're interested, please send a brief introduction about yourself and your desired move-in date.
Modern Luxury Townhouse | Stunning Rooftop Deck with Panoramic City & Mountain Views Just 2 Block from Sloan's Lake
Experience elevated living in one of Denver's most stunning modern townhomes ideally located just two blocks from Sloan's Lake, with easy access to scenic lake trails, paddleboarding, kayaking, fishing, and vibrant green space.
Live in style in this sleek, architecturally modern townhouse boasting over 2,140 sq ft of interior space plus an incredible 800 sq ft rooftop deck with breathtaking views of the Rocky Mountains and Downtown Denver skyline, this home is the perfect blend of comfort, design, and unbeatable location.
Property Highlights: 4 Bedrooms | 3.5 Bathrooms | 2-Car Attached Garage
Prime Location -- Next to Hallack Park. 2 blocks to Sloan's Lake Park. Just 4 blocks from the St. Anthony's redevelopment, with quick access to restaurants, shops, and nightlife in Sloan's Lake, Edgewater, Highlands, and LoHi. A quick stroll from Jefferson Park and Mile High Stadium. Only 2 miles to LoDo and Union Station.
Comfort & Privacy in Every Bedroom -- All bedrooms are equipped with ceiling fans in addition to blackout cellular shades, providing excellent light control, enhanced privacy, and improved energy efficiency for restful nights and bright mornings.
Floor Plan Breakdown:
First Floor -- Large bedroom with walk-in closet and full en-suite bath.
Additional hallway storage closet. Access to 2 car Garage.
Second Floor (Main Living Space) -- Gourmet kitchen with high end appliances. Quartz countertops. Open dining and living area with Gas fireplace. Balcony off the living room. Spacious bedroom and half bath.
Third Floor -- Expansive master suite with spa-like bath, dual vanity, walk-in closet, and large linen closet. Laundry room conveniently located in hallway. Additional spacious bedroom with its own full bath down the hall.
Fourth Floor -- Incredible 800 sq ft rooftop deck with 5-foot-long gas fire pit. Ideal for entertaining, relaxing, and soaking in panoramic views
Parking -- 2-Car Attached Garage and ample on street parking in front of townhouse
Close to Major Highways -- Enjoy quick and easy access to major highways including I-25, 6th Avenue, and I-70, making your commute and travel around and out of the city a breeze.
Roommate Needed Sublet Starting January 1, 2026
Lease runs through July 31, 2026
Spacious private bedroom with full bathroom available in a modern 4-bedroom townhome. The home is currently shared with two professional males in their mid-twenties who are clean, responsible, and easygoing.
Move-in date: January 1, 2026
No pets. No smokers.
If you're interested, please send a brief introduction about yourself and your desired move-in date.
Townhouse for rent
Accepts Zillow applications
$1,400/mo
1824 Julian St UNIT 2, Denver, CO 80204
4beds
2,946sqft
Price may not include required fees and charges.
Townhouse
Available Thu Jan 1 2026
No pets
Air conditioner, central air, ceiling fan
In unit laundry
Attached garage parking
Forced air, fireplace
What's special
Gas fireplaceGas fire pitSpa-like bathAmple on street parkingQuartz countertopsSpacious bedroomHigh end appliances
- 8 hours |
- -- |
- -- |
Travel times
Facts & features
Interior
Bedrooms & bathrooms
- Bedrooms: 4
- Bathrooms: 4
- Full bathrooms: 4
Rooms
- Room types: Dining Room, Family Room, Master Bath
Heating
- Forced Air, Fireplace
Cooling
- Air Conditioner, Central Air, Ceiling Fan
Appliances
- Included: Dishwasher, Disposal, Dryer, Freezer, Microwave, Oven, Range Oven, Refrigerator, Washer
- Laundry: In Unit
Features
- Ceiling Fan(s), Walk In Closet, Walk-In Closet(s), Wired for Data
- Flooring: Carpet, Hardwood
- Has fireplace: Yes
Interior area
- Total interior livable area: 2,946 sqft
Property
Parking
- Parking features: Attached, Off Street
- Has attached garage: Yes
- Details: Contact manager
Features
- Exterior features: Balcony, Bicycle storage, Heating system: Forced Air, High-speed Internet Ready, New property, Rooftop Deck, Stainless steel appliances, Walk In Closet
Lot
- Features: Near Public Transit
Details
- Parcel number: 232309095
Construction
Type & style
- Home type: Townhouse
- Property subtype: Townhouse
Condition
- Year built: 2017
Utilities & green energy
- Utilities for property: Cable Available
Building
Management
- Pets allowed: No
Community & HOA
Location
- Region: Denver
Financial & listing details
- Lease term: Sublet/Temporary
Price history
| Date | Event | Price |
|---|---|---|
| 10/23/2025 | Listed for rent | $1,400-68.9% |
Source: Zillow Rentals | ||
| 7/24/2025 | Listing removed | $4,500$2/sqft |
Source: Zillow Rentals | ||
| 7/14/2025 | Price change | $4,500-5.3%$2/sqft |
Source: Zillow Rentals | ||
| 7/10/2025 | Price change | $4,750-5%$2/sqft |
Source: Zillow Rentals | ||
| 6/6/2025 | Listed for rent | $5,000-9.1%$2/sqft |
Source: Zillow Rentals | ||

