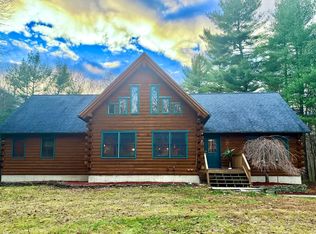This 2080 square foot single family home has 3 bedrooms and 2.0 bathrooms. This home is located at 1824 Greenwich Rd, Hardwick, MA 01082.
Auction
Street View

Est. $448,100
1824 Greenwich Rd, Hardwick, MA 01082
3beds
2baths
2,080sqft
Single Family Residence
Built in 2004
1 Acres Lot
$448,100 Zestimate®
$--/sqft
$-- HOA
Overview
- 19 days |
- 446 |
- 9 |
Zillow last checked: 18 hours ago
Listed by:
Customer Service,
ServiceLink Auction
Source: ServiceLink Auction
Facts & features
Interior
Bedrooms & bathrooms
- Bedrooms: 3
- Bathrooms: 2
Interior area
- Total structure area: 2,080
- Total interior livable area: 2,080 sqft
Property
Lot
- Size: 1 Acres
Details
- Parcel number: HARDM0740B0000L00020
- Special conditions: Auction
Construction
Type & style
- Home type: SingleFamily
- Property subtype: Single Family Residence
Condition
- Year built: 2004
Community & HOA
Location
- Region: Hardwick
Financial & listing details
- Tax assessed value: $412,500
- Annual tax amount: $5,424
- Date on market: 12/25/2025
- Lease term: Contact For Details
This listing is brought to you by ServiceLink Auction
View Auction DetailsEstimated market value
$448,100
$426,000 - $471,000
$2,723/mo
Public tax history
Public tax history
| Year | Property taxes | Tax assessment |
|---|---|---|
| 2025 | $5,424 +4.2% | $412,500 |
| 2024 | $5,206 +2.2% | $412,500 +7.7% |
| 2023 | $5,095 +6.5% | $383,100 +17.7% |
Find assessor info on the county website
Climate risks
Neighborhood: 01082
Nearby schools
GreatSchools rating
- 7/10Hardwick Elementary SchoolGrades: PK-5Distance: 4.4 mi
- 4/10Quabbin Regional Middle SchoolGrades: 6-8Distance: 7 mi
- 4/10Quabbin Regional High SchoolGrades: 9-12Distance: 7 mi
- Loading
