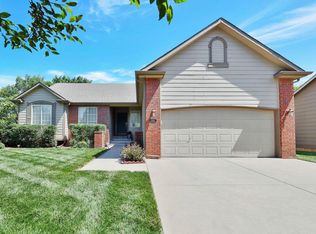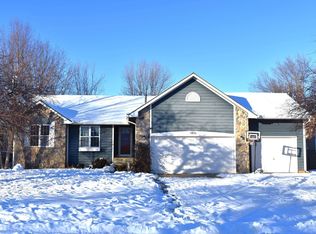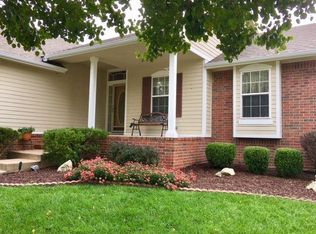TILE ENTRY***FRENCH DOORS TO MAIN FLOOR OFFICE (COULD BE USED AS BEDROOM)*** TWO GAS FIREPLACES***WINDOW SEAT IN SECOND BEDROOM***MASTER BEDROOM HAS WALK-IN CLOSET AND PRIVATE BATH WITH WHIRLPOOL***BASEMENT IS WIRED FOR SURROUND SYSTEM***WET BAR***LARGE FR*** NICE GAME ROOM***GARAGE IS 29 FEET DEEP ON ONE SIDE***50 GAL GAS WATER HEATER***SECURITY SYSTEM ***SPRINKLER SYSTEM*** ***WROUGHT IRON FENCE*** DECK*** IMMACULATE AND SHOWS LIKE A MODEL*** CONCRETE SIDING
This property is off market, which means it's not currently listed for sale or rent on Zillow. This may be different from what's available on other websites or public sources.



