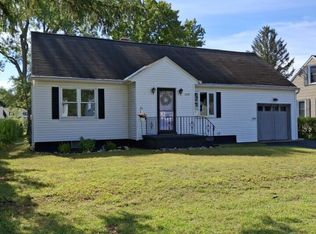Closed
$340,000
1824 Devendorf Road, Schenectady, NY 12303
4beds
1,903sqft
Single Family Residence, Residential
Built in 1950
1.01 Acres Lot
$343,800 Zestimate®
$179/sqft
$2,506 Estimated rent
Home value
$343,800
$241,000 - $488,000
$2,506/mo
Zestimate® history
Loading...
Owner options
Explore your selling options
What's special
Wonderful spacious home with 1st floor bedroom, laundry, eatin kitchen,formal dining room,family room Tons of storage and built-ins.. Huge lot, over an acre that can provide for a new contruction home to be added up to 1700 sq ft. This home has a finished basement with bar and pool table. New roof November 2024
Zillow last checked: 8 hours ago
Listing updated: December 19, 2025 at 09:57am
Listed by:
Lorraine S Gagne 518-469-7227,
United Business Services
Bought with:
Richard A Dietlein, 40DI1154569
Berkshire Hathaway Home Services Blake
Source: Global MLS,MLS#: 202520643
Facts & features
Interior
Bedrooms & bathrooms
- Bedrooms: 4
- Bathrooms: 2
- Full bathrooms: 1
- 1/2 bathrooms: 1
Bedroom
- Level: First
Bedroom
- Level: Second
Bedroom
- Level: Second
Bedroom
- Level: Second
Full bathroom
- Level: First
Half bathroom
- Level: Second
Dining room
- Level: First
Family room
- Level: First
Kitchen
- Level: First
Laundry
- Level: First
Living room
- Level: First
Heating
- Forced Air
Cooling
- None
Appliances
- Included: Dryer, Microwave, Range, Range Hood, Refrigerator, Washer
- Laundry: Laundry Room, Main Level
Features
- High Speed Internet, Built-in Features
- Flooring: Tile, Ceramic Tile, Hardwood
- Basement: Finished
- Number of fireplaces: 1
- Fireplace features: Family Room
Interior area
- Total structure area: 1,903
- Total interior livable area: 1,903 sqft
- Finished area above ground: 1,903
- Finished area below ground: 400
Property
Parking
- Total spaces: 4
- Parking features: Paved, Carport, Driveway
- Has carport: Yes
- Has uncovered spaces: Yes
Features
- Patio & porch: Patio
- Exterior features: Garden, Lighting
- Fencing: Wood,Back Yard
Lot
- Size: 1.01 Acres
- Features: Level, Sprinklers In Front, Corner Lot, Landscaped
Details
- Additional structures: Shed(s), Storage
- Parcel number: 42280059.201020
- Zoning description: Single Residence
Construction
Type & style
- Home type: SingleFamily
- Architectural style: Cape Cod
- Property subtype: Single Family Residence, Residential
Materials
- Aluminum Siding, Vinyl Siding
- Foundation: Combination
- Roof: Asbestos Shingle
Condition
- Updated/Remodeled
- New construction: No
- Year built: 1950
Utilities & green energy
- Sewer: Septic Tank
- Water: Public
- Utilities for property: Cable Available
Community & neighborhood
Location
- Region: Schenectady
Other
Other facts
- Ownership: M Lachanski
Price history
| Date | Event | Price |
|---|---|---|
| 12/16/2025 | Sold | $340,000-2.8%$179/sqft |
Source: | ||
| 11/8/2025 | Pending sale | $349,900$184/sqft |
Source: | ||
| 6/28/2025 | Listed for sale | $349,900$184/sqft |
Source: | ||
Public tax history
| Year | Property taxes | Tax assessment |
|---|---|---|
| 2024 | -- | $168,000 |
| 2023 | -- | $168,000 |
| 2022 | -- | $168,000 |
Find assessor info on the county website
Neighborhood: 12303
Nearby schools
GreatSchools rating
- 5/10Pinewood Elementary SchoolGrades: 3-5Distance: 0.2 mi
- 5/10Draper Middle SchoolGrades: 6-8Distance: 1.9 mi
- 4/10Mohonasen Senior High SchoolGrades: 9-12Distance: 1.9 mi
