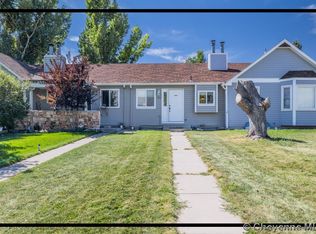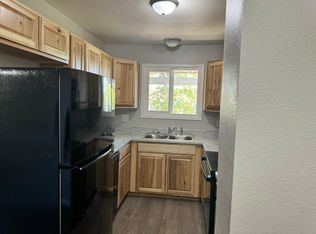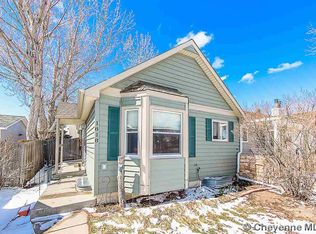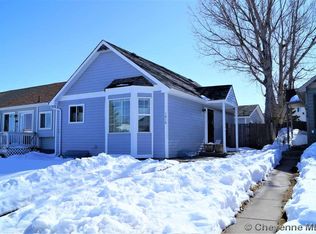Sold
Price Unknown
1824 Copperville Rd, Cheyenne, WY 82001
2beds
1,280sqft
Townhouse, Residential
Built in 1984
8,276.4 Square Feet Lot
$278,400 Zestimate®
$--/sqft
$1,669 Estimated rent
Home value
$278,400
$259,000 - $301,000
$1,669/mo
Zestimate® history
Loading...
Owner options
Explore your selling options
What's special
This cozy 2-bedroom, 2-bathroom townhome is nestled in a highly convenient neighborhood, just steps away from a variety of amenities, making everyday living easy and comfortable. One of its key highlights is the large corner lot, offering significantly more outdoor space than most homes in the area—perfect for gardening, entertaining, or simply relaxing outdoors. The detached two-car garage provides ample room for parking, storage, or even a workshop, giving you added flexibility and space. Whether you're a first-time homebuyer, looking to downsize, or seeking a great investment property, this home’s prime location, spacious lot, and functional design make it a truly rare find.
Zillow last checked: 8 hours ago
Listing updated: December 11, 2024 at 01:21pm
Listed by:
Jennifer Davis 307-220-7874,
RE/MAX Capitol Properties
Bought with:
Alex Riedel
#1 Properties
Source: Cheyenne BOR,MLS#: 95051
Facts & features
Interior
Bedrooms & bathrooms
- Bedrooms: 2
- Bathrooms: 2
- Full bathrooms: 1
- 3/4 bathrooms: 1
- Main level bathrooms: 1
Primary bedroom
- Level: Main
- Area: 143
- Dimensions: 11 x 13
Bedroom 2
- Level: Basement
- Area: 108
- Dimensions: 9 x 12
Bathroom 1
- Features: Full
- Level: Main
Bathroom 2
- Features: 3/4
- Level: Basement
Dining room
- Level: Main
- Area: 54
- Dimensions: 6 x 9
Family room
- Level: Basement
- Area: 306
- Dimensions: 17 x 18
Kitchen
- Level: Main
- Area: 72
- Dimensions: 8 x 9
Living room
- Level: Main
- Area: 176
- Dimensions: 16 x 11
Basement
- Area: 640
Heating
- Baseboard, Electric
Cooling
- Window Unit(s)
Appliances
- Included: Dishwasher, Disposal, Dryer, Range, Refrigerator, Washer
- Laundry: Main Level
Features
- Separate Dining, Main Floor Primary
- Basement: Sump Pump,Finished
- Number of fireplaces: 1
- Fireplace features: One, Wood Burning
- Common walls with other units/homes: End Unit
Interior area
- Total structure area: 1,280
- Total interior livable area: 1,280 sqft
- Finished area above ground: 640
Property
Parking
- Total spaces: 2
- Parking features: 2 Car Detached
- Garage spaces: 2
Accessibility
- Accessibility features: None
Features
- Patio & porch: Covered Patio
- Fencing: Back Yard
Lot
- Size: 8,276 sqft
- Dimensions: 8,114
- Features: Corner Lot
Details
- Additional structures: Utility Shed, Outbuilding
- Parcel number: 14663520200800
- Special conditions: Arms Length Sale
Construction
Type & style
- Home type: Townhouse
- Architectural style: Ranch
- Property subtype: Townhouse, Residential
- Attached to another structure: Yes
Materials
- Wood/Hardboard
- Foundation: Basement
- Roof: Composition/Asphalt
Condition
- New construction: No
- Year built: 1984
Utilities & green energy
- Electric: Black Hills Energy
- Gas: No Gas
- Sewer: City Sewer
- Water: Public
Green energy
- Energy efficient items: None
Community & neighborhood
Location
- Region: Cheyenne
- Subdivision: Gables The
Other
Other facts
- Listing agreement: N
- Listing terms: Cash,Conventional,FHA,VA Loan
Price history
| Date | Event | Price |
|---|---|---|
| 12/9/2024 | Sold | -- |
Source: | ||
| 11/10/2024 | Pending sale | $270,000$211/sqft |
Source: | ||
| 10/11/2024 | Listed for sale | $270,000+69.3%$211/sqft |
Source: | ||
| 2/2/2018 | Listing removed | $159,500$125/sqft |
Source: The Property Exchange #66523 Report a problem | ||
| 4/18/2017 | Sold | -- |
Source: | ||
Public tax history
| Year | Property taxes | Tax assessment |
|---|---|---|
| 2024 | $1,508 +1.4% | $21,320 +1.4% |
| 2023 | $1,486 +9.5% | $21,018 +11.8% |
| 2022 | $1,357 +10.7% | $18,804 +10.9% |
Find assessor info on the county website
Neighborhood: 82001
Nearby schools
GreatSchools rating
- 5/10Sunrise Elementary SchoolGrades: K-6Distance: 0.3 mi
- 2/10Johnson Junior High SchoolGrades: 7-8Distance: 4.3 mi
- 2/10South High SchoolGrades: 9-12Distance: 4.3 mi



