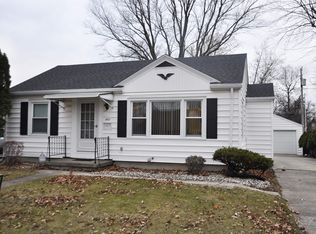This ranch on a full basement in the North Highlands neighborhood is calling your name. This 3 bedroom home has been well maintained with plenty of upgrades, including metal roof on both the house and garage, wired audio system in the living room, upgraded electrical panel, replacement windows, plus 95% efficient furnace and A/C unit both replaced with in the last 5 years. You have great outdoor entertaining space with the newly landscaped patio area, but for those times where the weather isn't suitable, there is a bar in the basement. All of the appliances stay, so all you need to do is move right in.
This property is off market, which means it's not currently listed for sale or rent on Zillow. This may be different from what's available on other websites or public sources.
