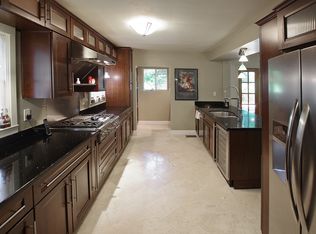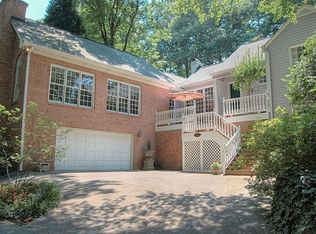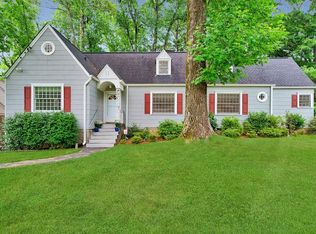Closed
$865,000
1824 Charline Ave NE, Atlanta, GA 30306
4beds
2,457sqft
Single Family Residence, Residential
Built in 1950
0.3 Acres Lot
$1,026,500 Zestimate®
$352/sqft
$5,055 Estimated rent
Home value
$1,026,500
$955,000 - $1.12M
$5,055/mo
Zestimate® history
Loading...
Owner options
Explore your selling options
What's special
Nestled in the highly acclaimed Morningside neighborhood with top ranked schools, the spectacular views from the screened porch make you feel like you are in the mountains. Enjoy a spacious primary bedroom and full bathroom on the main floor in addition to an office/additional bedroom, kitchen, family room, dining and living areas. The huge screened porch is a MUST SEE and a great place to watch your favorite team or entertain guests. Upstairs features a private oversized owner's suite with walk-in closet and built-ins, another large bedroom and full bath in addition to a seating area/office and laundry room. Recessed lighting and hardwood floors throughout the main level. Kitchen boasts white cabinets, island, all new stainless appliances, and breakfast bar. The walk-out backyard has a new deck with seating perfect for outdoor dining, railing, fence, and gate. New electrical panel, upstairs heater, and washer/dryer. The front and backyards have been completely re landscaped in addition to new outdoor lighting. Convenient to the BeltLine, restaurants, shopping, Piedmont Park, schools, playgrounds, tennis courts, Morningside Nature Preserve and much more.
Zillow last checked: 8 hours ago
Listing updated: January 06, 2023 at 11:41am
Listing Provided by:
Melanie Birchfield,
Atlanta Fine Homes Sotheby's International
Bought with:
Sara Ohmer, 243698
Harry Norman Realtors
Source: FMLS GA,MLS#: 7131397
Facts & features
Interior
Bedrooms & bathrooms
- Bedrooms: 4
- Bathrooms: 3
- Full bathrooms: 3
- Main level bathrooms: 1
- Main level bedrooms: 2
Primary bedroom
- Features: Master on Main
- Level: Master on Main
Bedroom
- Features: Master on Main
Primary bathroom
- Features: Tub/Shower Combo
Dining room
- Features: Separate Dining Room
Kitchen
- Features: Breakfast Bar, Cabinets White, Keeping Room, Kitchen Island, Solid Surface Counters, View to Family Room
Heating
- Forced Air, Natural Gas
Cooling
- Ceiling Fan(s), Central Air
Appliances
- Included: Dishwasher, Disposal, Dryer, Gas Range, Microwave, Refrigerator, Self Cleaning Oven, Washer
- Laundry: Laundry Room, Upper Level
Features
- Bookcases, High Ceilings 9 ft Main, High Ceilings 9 ft Upper, High Speed Internet, Walk-In Closet(s)
- Flooring: Carpet, Ceramic Tile, Hardwood
- Windows: Insulated Windows
- Basement: Exterior Entry,Unfinished
- Has fireplace: No
- Fireplace features: None
- Common walls with other units/homes: No One Above,No One Below
Interior area
- Total structure area: 2,457
- Total interior livable area: 2,457 sqft
- Finished area above ground: 0
- Finished area below ground: 0
Property
Parking
- Parking features: Driveway, Level Driveway, On Street
- Has uncovered spaces: Yes
Accessibility
- Accessibility features: None
Features
- Levels: Two
- Stories: 2
- Patio & porch: Deck, Front Porch, Screened
- Exterior features: Gas Grill, No Dock
- Pool features: None
- Spa features: None
- Fencing: Back Yard,Chain Link,Wood
- Has view: Yes
- View description: City, Other
- Waterfront features: None
- Body of water: None
Lot
- Size: 0.30 Acres
- Features: Back Yard, Corner Lot, Front Yard, Landscaped, Wooded
Details
- Additional structures: None
- Parcel number: 18 056 04 106
- Other equipment: None
- Horse amenities: None
Construction
Type & style
- Home type: SingleFamily
- Architectural style: Traditional
- Property subtype: Single Family Residence, Residential
Materials
- Brick 4 Sides, Frame
- Foundation: Block, Brick/Mortar
- Roof: Composition,Shingle
Condition
- Resale
- New construction: No
- Year built: 1950
Details
- Warranty included: Yes
Utilities & green energy
- Electric: 110 Volts, 220 Volts in Laundry
- Sewer: Public Sewer
- Water: Public
- Utilities for property: Cable Available, Electricity Available, Natural Gas Available, Phone Available, Sewer Available, Water Available
Green energy
- Energy efficient items: None
- Energy generation: None
Community & neighborhood
Security
- Security features: Smoke Detector(s)
Community
- Community features: Dog Park, Near Beltline, Near Schools, Near Shopping, Near Trails/Greenway, Park, Playground, Public Transportation, Restaurant, Sidewalks, Street Lights, Tennis Court(s)
Location
- Region: Atlanta
- Subdivision: Morningside
HOA & financial
HOA
- Has HOA: No
Other
Other facts
- Ownership: Fee Simple
- Road surface type: Asphalt
Price history
| Date | Event | Price |
|---|---|---|
| 1/3/2023 | Sold | $865,000-3.9%$352/sqft |
Source: | ||
| 12/4/2022 | Pending sale | $900,000$366/sqft |
Source: | ||
| 11/28/2022 | Contingent | $900,000$366/sqft |
Source: | ||
| 10/27/2022 | Listed for sale | $900,000+28.8%$366/sqft |
Source: | ||
| 8/5/2020 | Listing removed | $699,000$284/sqft |
Source: Compass #6729304 | ||
Public tax history
| Year | Property taxes | Tax assessment |
|---|---|---|
| 2024 | $9,959 -25.4% | $341,520 +13.1% |
| 2023 | $13,344 +49.8% | $302,040 +1% |
| 2022 | $8,905 | $298,960 +8% |
Find assessor info on the county website
Neighborhood: Morningside - Lenox Park
Nearby schools
GreatSchools rating
- 8/10Morningside Elementary SchoolGrades: K-5Distance: 1.8 mi
- 8/10David T Howard Middle SchoolGrades: 6-8Distance: 3.4 mi
- 9/10Midtown High SchoolGrades: 9-12Distance: 2.2 mi
Schools provided by the listing agent
- Elementary: Morningside-
- Middle: David T Howard
- High: Midtown
Source: FMLS GA. This data may not be complete. We recommend contacting the local school district to confirm school assignments for this home.
Get a cash offer in 3 minutes
Find out how much your home could sell for in as little as 3 minutes with a no-obligation cash offer.
Estimated market value
$1,026,500
Get a cash offer in 3 minutes
Find out how much your home could sell for in as little as 3 minutes with a no-obligation cash offer.
Estimated market value
$1,026,500


