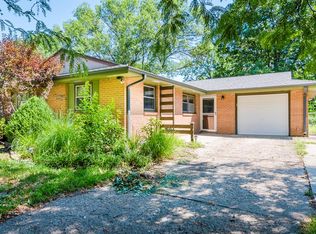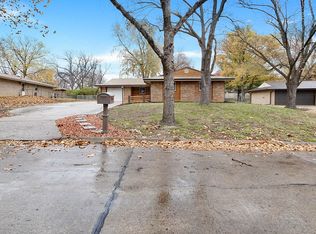Perfect home for a family, could be used as a 2nd home for Manhattan festivities, &/or a rental. Close to KSU campus as well as football/baseball/soccer/basketball complexes. Centrally located on the West side of Manhattan. This home feeds into Marlatt Elementary School and Anthony Middle School. Remodeled in 2018/2019. All new kitchen (cabinets, appliances, etc), new bathrooms, new flooring, baseboards and paint throughout. Wall removed and beautiful wood beam installed to create an"open living concept". New fixtures throughout. Beautiful barn door! New garage door and opener installed, mailbox replaced, new front door and shutters added. Exterior painted summer of 2019. Lots of natural light throughout and a large backyard with a shed. Home does have some new windows, and a newer double wide driveway, front sidewalk, and roof.
This property is off market, which means it's not currently listed for sale or rent on Zillow. This may be different from what's available on other websites or public sources.

