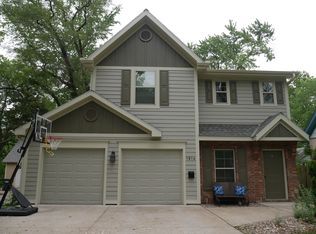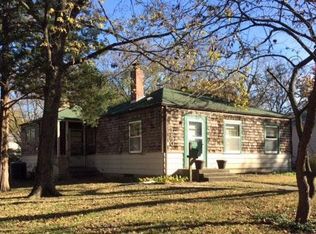Loads of Charm in this Vintage home located in Barker Neighborhood & close to downtown. Lots of space with storybook charm. Natural light in Family room, dining room & kitchen areas. Covered front porch and nice enclosed porch off kitchen dining area exiting to back yard. Main level has large bedrm close to full bath. Nice wood decorative banister on stairs to 2nd level. 2 living areas - Oak Floors and knotty pine full basement (finished bsmnt space not in sq. ft. count) Studio in detached garage
This property is off market, which means it's not currently listed for sale or rent on Zillow. This may be different from what's available on other websites or public sources.


