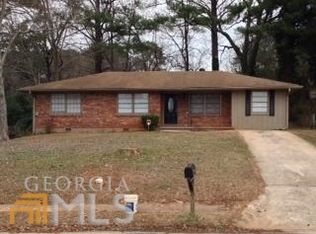GREAT BRICK HOME ON A QUIET STREET IN DECATUR. GREAT OPEN FLOOR PLAN WITH GLEAMING HARDWOODS AND FRESH PAINT. PERFECT FOR THE FIRST TIME HOME BUYER. MINUTES FROM SHOPPING AND RESTAURANTS. A MUST SEE!!!
This property is off market, which means it's not currently listed for sale or rent on Zillow. This may be different from what's available on other websites or public sources.
