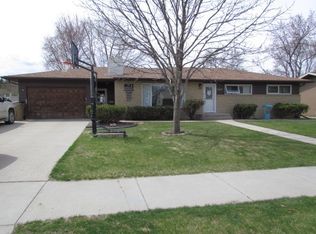Sold on 11/08/24
Price Unknown
1824 7th St SW, Minot, ND 58701
3beds
3baths
2,996sqft
Single Family Residence
Built in 1959
0.3 Acres Lot
$381,400 Zestimate®
$--/sqft
$2,207 Estimated rent
Home value
$381,400
$359,000 - $404,000
$2,207/mo
Zestimate® history
Loading...
Owner options
Explore your selling options
What's special
A beautiful home!! So well cared for you can move right in!! A cozy and welcoming entry into this home with an open floor plan. Warm colors through out! Three plus bedrooms, 2 1/2 baths...Upon entering, you'll find a spacious and inviting living room with a cozy fireplace, perfect for relaxing evenings. The main floor features 3 bedrooms and 1 1/2 baths, along with a formal dining area...The kitchen is equipped with stainless appliances and an island and ample counter space, seamlessly flowing into a large family room that's perfect for entertaining! Downstairs the lower level has a non-egress bedroom with a WIC, full bath and large laundry room with addition storage and utility sink! Updates to this home has been newer windows, Hunter Douglas & Kirsch custom cellular blinds, siding, soffit, fascia, insulated garage door, COREtec flooring and carpet, new bathroom faucets and electrical breaker box. The garage is heated, insulated and has electric heat and a drop down staircase for extra storage. The yard is large with newer fence, pretty landscaping with a private patio and newer deck area! In the patio area there is natural gas piped into the homes gas line. There is also a 30 amp RV plug in on the front of the garage and shed in the backyard.
Zillow last checked: 8 hours ago
Listing updated: November 08, 2024 at 08:31am
Listed by:
HOLLY Watson 701-833-2185,
Century 21 Morrison Realty
Source: Minot MLS,MLS#: 241631
Facts & features
Interior
Bedrooms & bathrooms
- Bedrooms: 3
- Bathrooms: 3
- Main level bathrooms: 2
- Main level bedrooms: 3
Primary bedroom
- Description: Large W / 1 / 2 Bath
- Level: Main
Bedroom 1
- Description: Newer Carpet
- Level: Main
Bedroom 2
- Description: Newer Carpet
- Level: Main
Bedroom 3
- Description: Non-egress Wic
- Level: Basement
Dining room
- Level: Main
Family room
- Description: Of Kitchen And Basement
- Level: Main
Kitchen
- Description: Open To Family And Dining
- Level: Main
Living room
- Description: Fireplace
- Level: Main
Heating
- Forced Air, Natural Gas
Appliances
- Included: Dishwasher, Disposal, Refrigerator, Range/Oven, Washer, Dryer, Microwave/Hood
- Laundry: In Basement
Features
- Flooring: Carpet, Other
- Basement: Finished
- Has fireplace: Yes
- Fireplace features: Wood Burning, Gas, Main, Living Room, Family Room
Interior area
- Total structure area: 2,996
- Total interior livable area: 2,996 sqft
- Finished area above ground: 1,708
Property
Parking
- Total spaces: 2
- Parking features: Attached, Garage: Heated, Insulated, Sheet Rock, Opener, Lights, Driveway: Concrete
- Attached garage spaces: 2
- Has uncovered spaces: Yes
Features
- Levels: One
- Stories: 1
- Patio & porch: Deck, Patio
- Fencing: Fenced
Lot
- Size: 0.30 Acres
- Dimensions: 89 x 148
Details
- Additional structures: Shed(s)
- Parcel number: MI264100000050
- Zoning: R1
Construction
Type & style
- Home type: SingleFamily
- Property subtype: Single Family Residence
Materials
- Roof: Asphalt
Condition
- New construction: No
- Year built: 1959
Utilities & green energy
- Sewer: City
- Water: City
Community & neighborhood
Location
- Region: Minot
Price history
| Date | Event | Price |
|---|---|---|
| 11/8/2024 | Sold | -- |
Source: | ||
| 10/1/2024 | Contingent | $374,900$125/sqft |
Source: | ||
| 9/17/2024 | Listed for sale | $374,900+15.4%$125/sqft |
Source: | ||
| 9/28/2020 | Sold | -- |
Source: Public Record | ||
| 7/27/2020 | Pending sale | $324,900$108/sqft |
Source: CENTURY 21, ACTION REALTORS #200694 | ||
Public tax history
| Year | Property taxes | Tax assessment |
|---|---|---|
| 2024 | $4,741 -11% | $357,000 +4.7% |
| 2023 | $5,327 | $341,000 +5.9% |
| 2022 | -- | $322,000 +6.3% |
Find assessor info on the county website
Neighborhood: 58701
Nearby schools
GreatSchools rating
- 7/10Edison Elementary SchoolGrades: PK-5Distance: 0.2 mi
- 5/10Jim Hill Middle SchoolGrades: 6-8Distance: 0.9 mi
- 6/10Magic City Campus High SchoolGrades: 11-12Distance: 1 mi
Schools provided by the listing agent
- District: Edison
Source: Minot MLS. This data may not be complete. We recommend contacting the local school district to confirm school assignments for this home.
