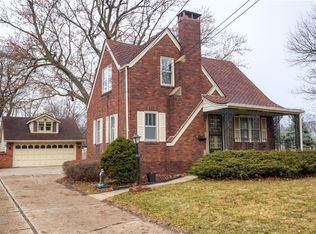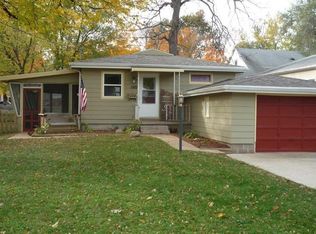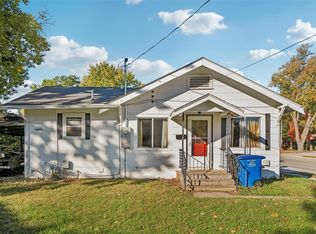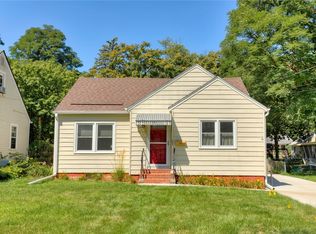Sold for $200,000 on 08/04/25
$200,000
1824 46th St, Des Moines, IA 50310
2beds
1,092sqft
Single Family Residence
Built in 1940
7,840.8 Square Feet Lot
$199,300 Zestimate®
$183/sqft
$1,557 Estimated rent
Home value
$199,300
$189,000 - $209,000
$1,557/mo
Zestimate® history
Loading...
Owner options
Explore your selling options
What's special
Welcome home to 1824 46th Street! This charming bungalow, conveniently located in the desirable Beaverdale neighborhood, features two spacious bedrooms, two full baths, an expansive kitchen area and two large living rooms. The two-car attached garage makes parking easy, and the unfinished basement offers plenty of storage or potential to make it your own. Step into the private backyard and enjoy a peaceful setting. Located in a friendly neighborhood, just minutes from local shopping, dining and more. This home offers more than just a place to live?it?s a place to feel at home. Want to see it for yourself? Schedule your private tour today! All information obtained from seller and public records.
Zillow last checked: 8 hours ago
Listing updated: August 04, 2025 at 01:20pm
Listed by:
Taylor Olson (515)313-8603,
RE/MAX Concepts,
Kelsey Russell 515-480-9388,
RE/MAX Concepts
Bought with:
Alex Thawng
Iowa Realty Mills Crossing
Source: DMMLS,MLS#: 716077 Originating MLS: Des Moines Area Association of REALTORS
Originating MLS: Des Moines Area Association of REALTORS
Facts & features
Interior
Bedrooms & bathrooms
- Bedrooms: 2
- Bathrooms: 2
- Full bathrooms: 2
- Main level bedrooms: 2
Heating
- Forced Air, Gas, Natural Gas
Cooling
- Central Air
Appliances
- Included: Dryer, Dishwasher, Microwave, Refrigerator, Stove, Washer
- Laundry: Main Level
Features
- Cable TV
- Flooring: Carpet, Hardwood, Vinyl
- Basement: Partially Finished
Interior area
- Total structure area: 1,092
- Total interior livable area: 1,092 sqft
- Finished area below ground: 200
Property
Parking
- Total spaces: 2
- Parking features: Attached, Garage, Two Car Garage
- Attached garage spaces: 2
Features
- Fencing: Chain Link
Lot
- Size: 7,840 sqft
- Dimensions: 56 x 140
- Features: Rectangular Lot
Details
- Parcel number: 10011714000000
- Zoning: N3B
Construction
Type & style
- Home type: SingleFamily
- Architectural style: Bungalow
- Property subtype: Single Family Residence
Materials
- Vinyl Siding
- Foundation: Block
- Roof: Asphalt,Shingle
Condition
- Year built: 1940
Utilities & green energy
- Sewer: Public Sewer
- Water: Public
Community & neighborhood
Security
- Security features: Smoke Detector(s)
Location
- Region: Des Moines
Other
Other facts
- Listing terms: Cash,Conventional,FHA,VA Loan
- Road surface type: Concrete
Price history
| Date | Event | Price |
|---|---|---|
| 8/4/2025 | Sold | $200,000-2.4%$183/sqft |
Source: | ||
| 6/26/2025 | Pending sale | $204,999$188/sqft |
Source: | ||
| 5/27/2025 | Price change | $204,999-2.4%$188/sqft |
Source: | ||
| 5/12/2025 | Price change | $209,999-2.3%$192/sqft |
Source: | ||
| 4/21/2025 | Listed for sale | $215,000+4.9%$197/sqft |
Source: | ||
Public tax history
| Year | Property taxes | Tax assessment |
|---|---|---|
| 2024 | $3,448 -11.1% | $175,300 |
| 2023 | $3,880 +0.8% | $175,300 +6.5% |
| 2022 | $3,850 +2% | $164,600 |
Find assessor info on the county website
Neighborhood: Waveland Park
Nearby schools
GreatSchools rating
- 6/10Perkins Elementary SchoolGrades: K-5Distance: 0.3 mi
- 5/10Merrill Middle SchoolGrades: 6-8Distance: 1.9 mi
- 4/10Roosevelt High SchoolGrades: 9-12Distance: 1.2 mi
Schools provided by the listing agent
- District: Des Moines Independent
Source: DMMLS. This data may not be complete. We recommend contacting the local school district to confirm school assignments for this home.

Get pre-qualified for a loan
At Zillow Home Loans, we can pre-qualify you in as little as 5 minutes with no impact to your credit score.An equal housing lender. NMLS #10287.
Sell for more on Zillow
Get a free Zillow Showcase℠ listing and you could sell for .
$199,300
2% more+ $3,986
With Zillow Showcase(estimated)
$203,286


