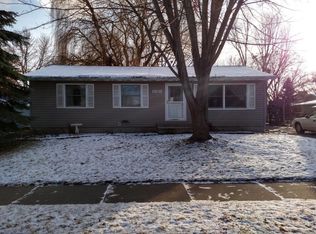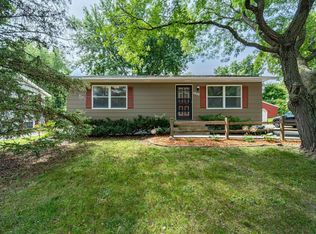CALL: Rick at (507) 280-0770. Room dimensions are: Living 15X15 dining 9x11 Kitchen 8.5x10 BR1 10x13 BR2 10x12 BR3 9x11 BR4 9x24 Rec 13x15 utility/laundry 8x11 garage 22x31 deck 15x30 1632 sq ft total Completely renovated, (counter tops and carpet are being installed this week) hardwood and carpet, new roof on house and garage, 2 bath, 2 stall garage with lots of storage space, cement driveway,mature trees, large two-level deck Split level entry, all footage is finished except Laundry area. Vinyl siding Asphalt roof (2015) Forced air heat, gas CALL: Rick at (507) 280-0770.
This property is off market, which means it's not currently listed for sale or rent on Zillow. This may be different from what's available on other websites or public sources.

