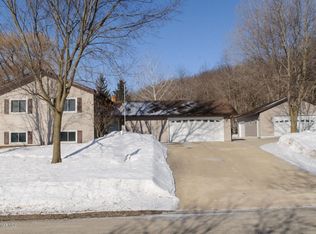Closed
$375,000
1824 35th Ave SE, Rochester, MN 55904
4beds
1,968sqft
Single Family Residence
Built in 1983
0.48 Acres Lot
$385,000 Zestimate®
$191/sqft
$2,017 Estimated rent
Home value
$385,000
$366,000 - $404,000
$2,017/mo
Zestimate® history
Loading...
Owner options
Explore your selling options
What's special
Move in ready on a half acre lot with a country feel and room for a large outbuilding and / or 2nd garage. Home has had a complete remodel including opening up the kitchen, living, and dining area to create a modern great room. Home has all hard surface LVP flooring. Quartz countertops, under-cabinet lighting, induction double oven, all new painted woodwork and solid doors. High end new windows and siding, Fenced back yard. Extra kitchen in lower level for extended family or owner occupant rental.
Zillow last checked: 8 hours ago
Listing updated: March 15, 2024 at 10:49pm
Listed by:
Jim Armstrong 507-288-3333,
Progressive Real Estate
Bought with:
Robin Gwaltney
Re/Max Results
Source: NorthstarMLS as distributed by MLS GRID,MLS#: 6330247
Facts & features
Interior
Bedrooms & bathrooms
- Bedrooms: 4
- Bathrooms: 2
- Full bathrooms: 2
Bedroom 1
- Level: Main
Bedroom 2
- Level: Main
Bedroom 3
- Level: Main
Bedroom 4
- Level: Lower
Bathroom
- Level: Main
Bathroom
- Level: Lower
Dining room
- Level: Main
Family room
- Level: Lower
Kitchen
- Level: Main
Kitchen
- Level: Lower
Living room
- Level: Main
Heating
- Forced Air
Cooling
- Central Air
Appliances
- Included: Dishwasher, Microwave, Range, Refrigerator, Water Softener Owned
Features
- Basement: Full
- Has fireplace: No
Interior area
- Total structure area: 1,968
- Total interior livable area: 1,968 sqft
- Finished area above ground: 1,218
- Finished area below ground: 750
Property
Parking
- Total spaces: 2
- Parking features: Attached
- Attached garage spaces: 2
Accessibility
- Accessibility features: None
Features
- Levels: Multi/Split
- Fencing: Chain Link
Lot
- Size: 0.48 Acres
- Dimensions: 168 x 128
Details
- Foundation area: 1144
- Parcel number: 630834036822
- Zoning description: Residential-Single Family
Construction
Type & style
- Home type: SingleFamily
- Property subtype: Single Family Residence
Materials
- Vinyl Siding
- Roof: Asphalt
Condition
- Age of Property: 41
- New construction: No
- Year built: 1983
Utilities & green energy
- Gas: Natural Gas
- Sewer: City Sewer/Connected
- Water: City Water/Connected
Community & neighborhood
Location
- Region: Rochester
- Subdivision: Christopher Courts 2nd Sub
HOA & financial
HOA
- Has HOA: No
Price history
| Date | Event | Price |
|---|---|---|
| 3/15/2023 | Sold | $375,000+4.2%$191/sqft |
Source: | ||
| 2/16/2023 | Pending sale | $359,900$183/sqft |
Source: | ||
| 2/15/2023 | Listed for sale | $359,900$183/sqft |
Source: | ||
Public tax history
| Year | Property taxes | Tax assessment |
|---|---|---|
| 2024 | $3,781 | $326,600 +9.3% |
| 2023 | -- | $298,800 +12.9% |
| 2022 | $3,286 +4.1% | $264,600 +11.7% |
Find assessor info on the county website
Neighborhood: 55904
Nearby schools
GreatSchools rating
- 5/10Pinewood Elementary SchoolGrades: PK-5Distance: 1.5 mi
- 4/10Willow Creek Middle SchoolGrades: 6-8Distance: 1.7 mi
- 9/10Mayo Senior High SchoolGrades: 8-12Distance: 1.9 mi
Schools provided by the listing agent
- Elementary: Pinewood
- Middle: Willow Creek
- High: Mayo
Source: NorthstarMLS as distributed by MLS GRID. This data may not be complete. We recommend contacting the local school district to confirm school assignments for this home.
Get a cash offer in 3 minutes
Find out how much your home could sell for in as little as 3 minutes with a no-obligation cash offer.
Estimated market value$385,000
Get a cash offer in 3 minutes
Find out how much your home could sell for in as little as 3 minutes with a no-obligation cash offer.
Estimated market value
$385,000
