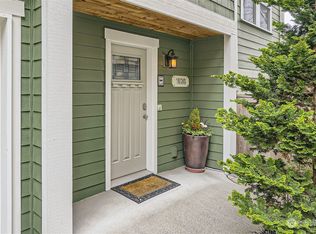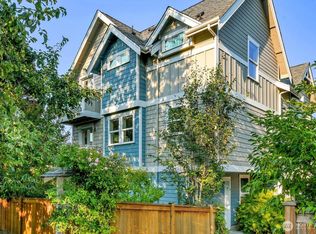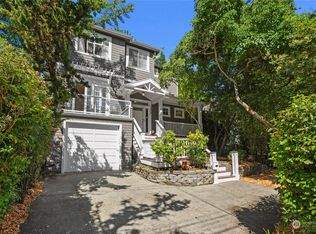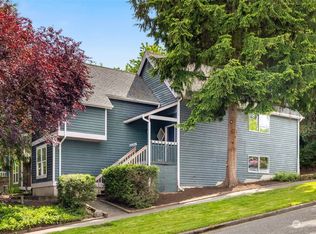Sold
Listed by:
Giselle Maartens,
Windermere Real Estate Co.
Bought with: Windermere Real Estate/East
$1,055,500
1824 27th Avenue #B, Seattle, WA 98122
4beds
1,930sqft
Townhouse
Built in 2008
1,380.85 Square Feet Lot
$1,046,300 Zestimate®
$547/sqft
$4,494 Estimated rent
Home value
$1,046,300
$963,000 - $1.13M
$4,494/mo
Zestimate® history
Loading...
Owner options
Explore your selling options
What's special
They don’t design townhomes like this anymore - spacious, light filled, with picture-frame views of Madison Valley. The open concept main floor, ideal for modern living, features a chef’s kitchen, living & dining area, convenient powder room, plus balcony perfect for morning coffee or evening wine. Upstairs, you’ll find two en-suite bedrooms with vaulted ceilings - the primary suite boasts a second balcony with view. The lower level adds even more versatility with a third bedroom, bathroom, bonus room and access to a charming garden oasis—perfect for guests, a quiet retreat, or your live-in nanny. A fourth bedroom or home office sits on the entry level. Fantastic location, just blocks from Madison Valley's restaurants, shops & parks.
Zillow last checked: 8 hours ago
Listing updated: June 23, 2025 at 04:04am
Offers reviewed: Apr 22
Listed by:
Giselle Maartens,
Windermere Real Estate Co.
Bought with:
Mike Pavone, 23588
Windermere Real Estate/East
Source: NWMLS,MLS#: 2359040
Facts & features
Interior
Bedrooms & bathrooms
- Bedrooms: 4
- Bathrooms: 4
- Full bathrooms: 2
- 3/4 bathrooms: 1
- 1/2 bathrooms: 1
- Main level bedrooms: 1
Bedroom
- Level: Main
Bedroom
- Level: Lower
Bathroom full
- Level: Lower
Den office
- Level: Lower
Entry hall
- Level: Main
Heating
- Hot Water Recirc Pump, Radiant, Electric, Natural Gas
Cooling
- None
Appliances
- Included: Dishwasher(s), Disposal, Dryer(s), Microwave(s), Refrigerator(s), Stove(s)/Range(s), Washer(s), Garbage Disposal, Water Heater: On Demand Gas Water Heater, Water Heater Location: Garage
Features
- Bath Off Primary, Ceiling Fan(s)
- Flooring: Bamboo/Cork, Ceramic Tile, Carpet
- Windows: Double Pane/Storm Window, Skylight(s)
- Basement: Daylight,Finished
- Has fireplace: No
- Fireplace features: Gas
Interior area
- Total structure area: 1,930
- Total interior livable area: 1,930 sqft
Property
Parking
- Total spaces: 1
- Parking features: Attached Garage
- Attached garage spaces: 1
Features
- Levels: Multi/Split
- Entry location: Main
- Patio & porch: Bath Off Primary, Ceiling Fan(s), Ceramic Tile, Double Pane/Storm Window, Skylight(s), Water Heater
- Has view: Yes
- View description: Territorial
Lot
- Size: 1,380 sqft
- Features: Curbs, Paved, Sidewalk, Cable TV, Deck, Fenced-Fully, Gas Available, High Speed Internet, Patio
Details
- Parcel number: 9828701374
- Zoning: LR1 (M)
- Special conditions: Standard
- Other equipment: Leased Equipment: none
Construction
Type & style
- Home type: Townhouse
- Architectural style: Craftsman
- Property subtype: Townhouse
Materials
- Cement/Concrete, Cement Planked, Wood Siding, Cement Plank
- Foundation: Slab
- Roof: Composition
Condition
- Good
- Year built: 2008
Utilities & green energy
- Electric: Company: Seattle City Light
- Sewer: Sewer Connected, Company: Seattle Public Utilities
- Water: Public, Company: Seattle Public Utilities
- Utilities for property: X-Finity, X-Finity
Community & neighborhood
Location
- Region: Seattle
- Subdivision: Madison Valley
HOA & financial
HOA
- Association phone: 202-431-4463
Other
Other facts
- Listing terms: Cash Out,Conventional,FHA,VA Loan
- Cumulative days on market: 6 days
Price history
| Date | Event | Price |
|---|---|---|
| 5/23/2025 | Sold | $1,055,500+2.5%$547/sqft |
Source: | ||
| 4/22/2025 | Pending sale | $1,030,000$534/sqft |
Source: | ||
| 4/17/2025 | Listed for sale | $1,030,000+100%$534/sqft |
Source: | ||
| 5/28/2008 | Sold | $515,000$267/sqft |
Source: | ||
Public tax history
Tax history is unavailable.
Neighborhood: Mann
Nearby schools
GreatSchools rating
- 8/10Madrona Elementary SchoolGrades: K-5Distance: 0.5 mi
- 7/10Edmonds S. Meany Middle SchoolGrades: 6-8Distance: 0.5 mi
- 8/10Garfield High SchoolGrades: 9-12Distance: 0.9 mi

Get pre-qualified for a loan
At Zillow Home Loans, we can pre-qualify you in as little as 5 minutes with no impact to your credit score.An equal housing lender. NMLS #10287.
Sell for more on Zillow
Get a free Zillow Showcase℠ listing and you could sell for .
$1,046,300
2% more+ $20,926
With Zillow Showcase(estimated)
$1,067,226


