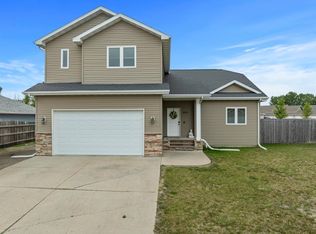Sold on 08/21/23
Price Unknown
1824 26th St SW, Minot, ND 58701
3beds
2baths
1,383sqft
Single Family Residence
Built in 2011
9,583.2 Square Feet Lot
$293,900 Zestimate®
$--/sqft
$1,723 Estimated rent
Home value
$293,900
$279,000 - $309,000
$1,723/mo
Zestimate® history
Loading...
Owner options
Explore your selling options
What's special
Comfortable One Level Living! Conveniently located in SW Minot close to shopping, recreation, and health care, including Minot's new state of the art Trinity Hospital. This beautiful home offers an open concept design with large versatile living spaces that extend outside onto a covered backyard patio. The kitchen is well equipped with newer stainless steel appliances that include a gas range for those who enjoy the art of culinary creations. The kitchen also features an abundance of cabinetry, plenty of counter space, and a peninsula sink. The large master bedroom suite provides lots of space for a variety of furnishing options and has its own private bathroom with separate bathtub and shower that is designed for easy accessibility. A large walk-in closet is situated between the master bedroom bath and 2nd bedroom providing walk through access between rooms as well as shared storage and hanging space for clothing. An additional multi-purpose room is located adjacent to the front entry that would make an ideal office or den. This room could also serve as a 3rd bedroom or guest room in which case a wardrobe could serve as a closet. The laundry room is conveniently located and includes a front load washer and dryer. The attached garage is nicely finished and easily accessible to and from the kitchen. The garage has plumbing connections for a future sink or wash tub along with a floor drain and hot and cold water. The furnace room and crawl space access is located at the front of the garage. There is lots of off street parking options for a boat, RV, or additional vehicles. Outside the home there are underground sprinklers for easy lawn care. Concrete sidewalks and patios border the exterior of the home providing easier maintenance, functionality, and aesthetic beauty. If you're looking for a nice home with no stairs, this is absolutely the home for you!!
Zillow last checked: 8 hours ago
Listing updated: August 22, 2023 at 07:06am
Listed by:
DELYNN WEISHAAR 701-833-7477,
BROKERS 12, INC.
Source: Minot MLS,MLS#: 231211
Facts & features
Interior
Bedrooms & bathrooms
- Bedrooms: 3
- Bathrooms: 2
- Main level bathrooms: 2
- Main level bedrooms: 3
Primary bedroom
- Description: Large*bathroom*walk-in
- Level: Main
Bedroom 1
- Description: Comfortably Sized
- Level: Main
Bedroom 2
- Description: No Closet*office / Den
- Level: Main
Dining room
- Description: Open To Kitchen & Living
- Level: Main
Kitchen
- Description: Newerstainless Appliances
- Level: Main
Living room
- Description: Access To Covered Patio
- Level: Main
Heating
- Forced Air, Natural Gas
Cooling
- Central Air
Appliances
- Included: Dishwasher, Disposal, Refrigerator, Washer, Dryer, Microwave/Hood, Gas Range/Oven
- Laundry: Main Level
Features
- Flooring: Laminate, Other
- Basement: Crawl Space
- Has fireplace: No
Interior area
- Total structure area: 1,383
- Total interior livable area: 1,383 sqft
- Finished area above ground: 1,383
Property
Parking
- Total spaces: 2
- Parking features: RV Access/Parking, Attached, Garage: Floor Drains, Insulated, Lights, Opener, Sheet Rock, Driveway: Concrete
- Attached garage spaces: 2
- Has uncovered spaces: Yes
Accessibility
- Accessibility features: Handicapped Access
Features
- Levels: One
- Stories: 1
- Patio & porch: Patio
- Exterior features: Sprinkler
Lot
- Size: 9,583 sqft
Details
- Parcel number: MI27.B32.020.0060
- Zoning: R1
Construction
Type & style
- Home type: SingleFamily
- Property subtype: Single Family Residence
Materials
- Foundation: Concrete Perimeter
- Roof: Asphalt
Condition
- New construction: No
- Year built: 2011
Utilities & green energy
- Sewer: City
- Water: City
Community & neighborhood
Location
- Region: Minot
Price history
| Date | Event | Price |
|---|---|---|
| 8/21/2023 | Sold | -- |
Source: | ||
| 7/21/2023 | Pending sale | $300,000+3.5%$217/sqft |
Source: | ||
| 7/20/2023 | Listed for sale | $289,900+11.5%$210/sqft |
Source: | ||
| 6/27/2022 | Sold | -- |
Source: | ||
| 6/5/2022 | Pending sale | $259,900$188/sqft |
Source: | ||
Public tax history
| Year | Property taxes | Tax assessment |
|---|---|---|
| 2024 | $3,514 -12.1% | $273,000 +6.6% |
| 2023 | $3,999 | $256,000 +80.3% |
| 2022 | -- | $142,000 +10.1% |
Find assessor info on the county website
Neighborhood: 58701
Nearby schools
GreatSchools rating
- 7/10Perkett Elementary SchoolGrades: PK-5Distance: 1.3 mi
- 5/10Jim Hill Middle SchoolGrades: 6-8Distance: 1.7 mi
- 6/10Magic City Campus High SchoolGrades: 11-12Distance: 1.5 mi
Schools provided by the listing agent
- District: Minot #1
Source: Minot MLS. This data may not be complete. We recommend contacting the local school district to confirm school assignments for this home.
