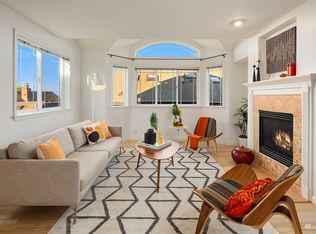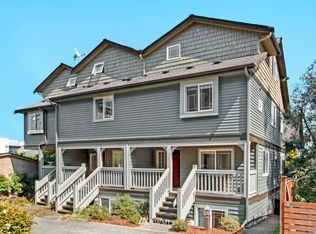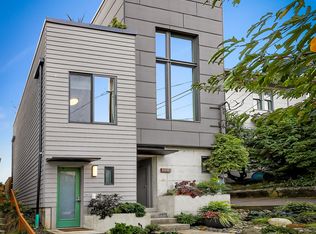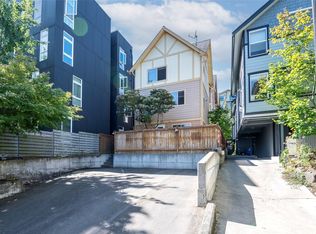Sold
Listed by:
Steven R. Sterling,
Windermere R E Mount Baker
Bought with: Windermere Real Estate Midtown
$862,000
1824 23rd Avenue #B, Seattle, WA 98122
3beds
1,570sqft
Single Family Residence
Built in 2001
1,385.21 Square Feet Lot
$856,500 Zestimate®
$549/sqft
$4,072 Estimated rent
Home value
$856,500
$788,000 - $925,000
$4,072/mo
Zestimate® history
Loading...
Owner options
Explore your selling options
What's special
Welcome to this wonderful Capitol Hill home! Situated off a quiet alley, away from bustling 23rd, enjoy a great layout with three suites, tons of natural light, and updated systems including new A/C! Lower level has bedroom with bath ensuite and garage with room for additional storage. Second floor lives big, with kitchen/living/dining and a 1/2 bath. Third floor enjoys two huge bedrooms with bath en suite, soaring vaulted ceilings, a balcony, and peekaboo lake and mountain views. Just steps to multiple grocery stores, Madison Valley restaurants and half a block to the new Madison Ave rapid ride!
Zillow last checked: 8 hours ago
Listing updated: July 27, 2025 at 04:02am
Offers reviewed: Jun 10
Listed by:
Steven R. Sterling,
Windermere R E Mount Baker
Bought with:
Larry Wilcynski, 50011
Windermere Real Estate Midtown
Monica Wilkinson, 21014773
Windermere Real Estate Midtown
Source: NWMLS,MLS#: 2387469
Facts & features
Interior
Bedrooms & bathrooms
- Bedrooms: 3
- Bathrooms: 4
- Full bathrooms: 2
- 3/4 bathrooms: 1
- 1/2 bathrooms: 1
Bedroom
- Level: Lower
Bathroom three quarter
- Level: Lower
Entry hall
- Level: Lower
Heating
- Fireplace, 90%+ High Efficiency, Forced Air, Electric, Natural Gas
Cooling
- 90%+ High Efficiency, Central Air, Forced Air, Heat Pump
Appliances
- Included: Dishwasher(s), Dryer(s), Refrigerator(s), Stove(s)/Range(s), Washer(s), Water Heater: gas, Water Heater Location: garage
Features
- Bath Off Primary, Dining Room
- Flooring: Ceramic Tile, Engineered Hardwood, Carpet
- Windows: Double Pane/Storm Window
- Basement: None
- Number of fireplaces: 1
- Fireplace features: Gas, Main Level: 1, Fireplace
Interior area
- Total structure area: 1,570
- Total interior livable area: 1,570 sqft
Property
Parking
- Total spaces: 1
- Parking features: Attached Garage
- Attached garage spaces: 1
Features
- Levels: Three Or More
- Entry location: Lower
- Patio & porch: Bath Off Primary, Double Pane/Storm Window, Dining Room, Fireplace, Vaulted Ceiling(s), Walk-In Closet(s), Water Heater
- Has view: Yes
- View description: Territorial
Lot
- Size: 1,385 sqft
- Features: Curbs, Paved, Sidewalk, Cable TV, High Speed Internet
- Topography: Level
- Residential vegetation: Garden Space
Details
- Parcel number: 1407300030
- Zoning: LR
- Zoning description: Jurisdiction: City
- Special conditions: Standard
Construction
Type & style
- Home type: SingleFamily
- Architectural style: Northwest Contemporary
- Property subtype: Single Family Residence
Materials
- Wood Siding
- Foundation: Poured Concrete
- Roof: Composition
Condition
- Very Good
- Year built: 2001
Utilities & green energy
- Electric: Company: Seattle City Light
- Sewer: Sewer Connected, Company: SPU
- Water: Public, Company: SPU
Community & neighborhood
Location
- Region: Seattle
- Subdivision: Capitol Hill
Other
Other facts
- Listing terms: Cash Out,Conventional,FHA,VA Loan
- Cumulative days on market: 5 days
Price history
| Date | Event | Price |
|---|---|---|
| 6/26/2025 | Sold | $862,000+4.5%$549/sqft |
Source: | ||
| 6/11/2025 | Pending sale | $825,000$525/sqft |
Source: | ||
| 6/6/2025 | Listed for sale | $825,000$525/sqft |
Source: | ||
Public tax history
Tax history is unavailable.
Neighborhood: Mann
Nearby schools
GreatSchools rating
- 8/10Madrona Elementary SchoolGrades: K-5Distance: 0.7 mi
- 7/10Edmonds S. Meany Middle SchoolGrades: 6-8Distance: 0.3 mi
- 8/10Garfield High SchoolGrades: 9-12Distance: 0.9 mi

Get pre-qualified for a loan
At Zillow Home Loans, we can pre-qualify you in as little as 5 minutes with no impact to your credit score.An equal housing lender. NMLS #10287.
Sell for more on Zillow
Get a free Zillow Showcase℠ listing and you could sell for .
$856,500
2% more+ $17,130
With Zillow Showcase(estimated)
$873,630


