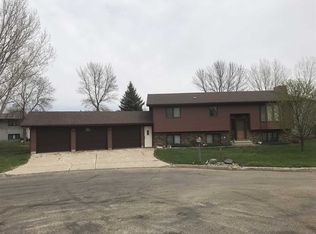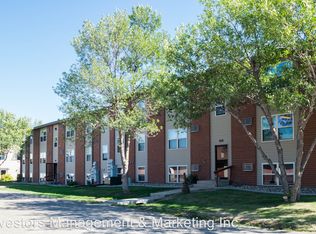Sold on 09/15/23
Price Unknown
1824 14th St SW, Minot, ND 58701
4beds
3baths
2,392sqft
Single Family Residence
Built in 1978
10,018.8 Square Feet Lot
$342,400 Zestimate®
$--/sqft
$2,300 Estimated rent
Home value
$342,400
$325,000 - $360,000
$2,300/mo
Zestimate® history
Loading...
Owner options
Explore your selling options
What's special
Seeking the ideal home to raise your kids or fur babies? This 4 level home has been loved and cherished for 30 years, and is waiting for a new family to make memories. Located near Edison elementary and close to shopping amenities, this home is a must see. Double attached garage surrounded with shelving, a generous sized kitchen with island, newer appliances and storage galore, this kitchen is sure to please any Costco goer! The dining area off the kitchen has lovely built-in corner shelving and a patio door to the deck, where you have a fantastic view of the west sunset from your fenced backyard. Heading into the living room, an abundance of natural light floods the space and highlights the beautiful vinyl plank flooring. Moving upstairs you'll find a good sized full bathroom, bedrooms 2, 3 and the master with its own 3/4 bath. All of the carpets have been professionally cleaned. The lower level is where you'll find bedroom 4, a family room, and the laundry room with a wash sink and 1/2 bath. Down another level, the basement is ideal for all your storage needs. This bonus space can make a difference in keeping the main living areas tidy and uncluttered. It provides the perfect solution for stashing away items that are not frequently used or seasonal belongings. This home offers a charming blend of practicality, comfort, and convenience. With its spacious layout, natural light, and family-friendly amenities, it's a must-see property for any family looking to create lasting memories in a home that has been well-loved. Call your AGENT today to set up a showing!
Zillow last checked: 8 hours ago
Listing updated: September 18, 2023 at 07:41am
Listed by:
Betsy Trudell 701-721-4564,
SIGNAL REALTY
Source: Minot MLS,MLS#: 231246
Facts & features
Interior
Bedrooms & bathrooms
- Bedrooms: 4
- Bathrooms: 3
Primary bedroom
- Description: Laminate
- Level: Upper
Bedroom 1
- Description: Carpet
- Level: Upper
Bedroom 2
- Description: Carpet
- Level: Upper
Bedroom 3
- Level: Lower
Dining room
- Description: Off Kitchen
- Level: Main
Family room
- Description: Fireplace
- Level: Lower
Kitchen
- Description: Large Island
- Level: Main
Living room
- Description: Picture Window
- Level: Main
Heating
- Forced Air, Natural Gas
Cooling
- Central Air
Appliances
- Included: Microwave, Dishwasher, Disposal, Refrigerator, Range/Oven, Washer, Dryer
- Laundry: Lower Level
Features
- Flooring: Carpet, Laminate, Other
- Basement: Finished,Full
- Number of fireplaces: 1
- Fireplace features: Wood Burning, Family Room
Interior area
- Total structure area: 2,392
- Total interior livable area: 2,392 sqft
- Finished area above ground: 1,196
Property
Parking
- Total spaces: 2
- Parking features: Attached, Garage: Insulated, Lights, Opener, Sheet Rock, Driveway: Concrete
- Attached garage spaces: 2
- Has uncovered spaces: Yes
Features
- Levels: Multi/Split
- Patio & porch: Deck
- Fencing: Fenced
Lot
- Size: 10,018 sqft
- Dimensions: 90 x 110
Details
- Additional structures: Shed(s)
- Parcel number: MI264180000280
- Zoning: R1
Construction
Type & style
- Home type: SingleFamily
- Property subtype: Single Family Residence
Materials
- Foundation: Concrete Perimeter
- Roof: Asphalt
Condition
- New construction: No
- Year built: 1978
Utilities & green energy
- Sewer: City
- Water: City
- Utilities for property: Cable Connected
Community & neighborhood
Location
- Region: Minot
Price history
| Date | Event | Price |
|---|---|---|
| 9/15/2023 | Sold | -- |
Source: | ||
| 8/23/2023 | Pending sale | $349,900$146/sqft |
Source: | ||
| 8/8/2023 | Contingent | $349,900$146/sqft |
Source: | ||
| 7/27/2023 | Listed for sale | $349,900+33.6%$146/sqft |
Source: | ||
| 11/7/2018 | Listing removed | $261,999$110/sqft |
Source: CENTURY 21, ACTION REALTORS #180153 | ||
Public tax history
| Year | Property taxes | Tax assessment |
|---|---|---|
| 2024 | $3,192 -17.9% | $251,000 +0.8% |
| 2023 | $3,890 | $249,000 +6.4% |
| 2022 | -- | $234,000 +4% |
Find assessor info on the county website
Neighborhood: 58701
Nearby schools
GreatSchools rating
- 7/10Edison Elementary SchoolGrades: PK-5Distance: 0.5 mi
- 5/10Jim Hill Middle SchoolGrades: 6-8Distance: 1 mi
- 6/10Magic City Campus High SchoolGrades: 11-12Distance: 0.9 mi
Schools provided by the listing agent
- District: Edison
Source: Minot MLS. This data may not be complete. We recommend contacting the local school district to confirm school assignments for this home.

