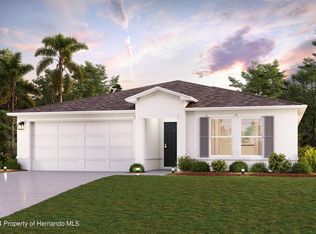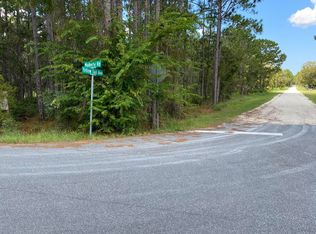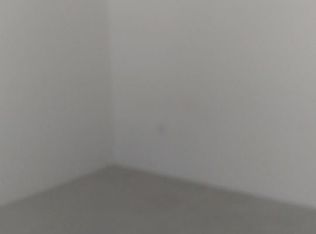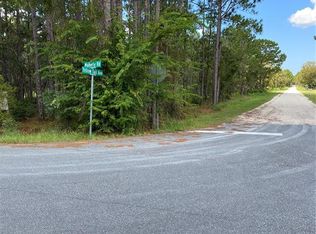Your family will love the space of .46 ACRES! NO HOA OR CDD. This home has is open concept with a split floor plan, where you can enjoy the 2200 SQFT. These 3 bedrooms (+ bonus room & office/possible 4th Bedroom) has 2 baths and a 2-car garage! The open kitchen features plenty of solid wood cabinets and countertop space with breakfast counter bar. Great room / Bonus room has Tres ceilings. Office/ Den features beautiful glass French door just of the Foyer. There is ceramic flooring smartly placed in the bathrooms, Kitchen and Laundry room and newly updated laminate flooring throughout the rest of this spacious home. The second bathroom has exterior access to patio. Master bath with garden tub and separate walk-in shower has a his and hers walk-in closets. Ceiling fans and Contemporary light fixtures makes this move in ready. Suncoast Parkway makes it just less than 45 minutes from Downtown Tampa!
This property is off market, which means it's not currently listed for sale or rent on Zillow. This may be different from what's available on other websites or public sources.



