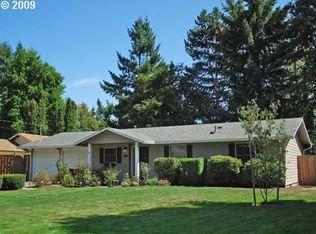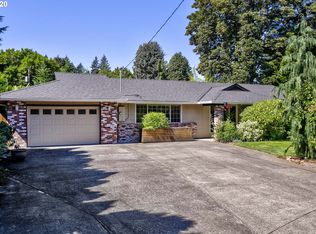Updated 1 level charmer in LO. Beautifully maintained open floor plan. Kitchen features granite, s/s appliances & tile. Nice MSTR Suite w/vaulted ceilings. Hardwood floors, plus central A/C. Private fenced yard with large deck. Award winning schools and great location. Move in ready.
This property is off market, which means it's not currently listed for sale or rent on Zillow. This may be different from what's available on other websites or public sources.

