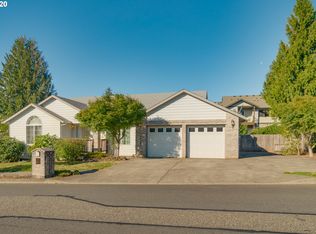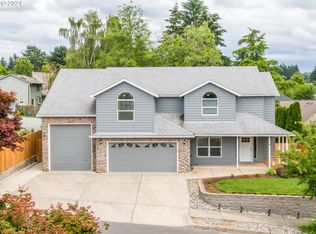Sold
$549,900
18237 Bluff Rd, Sandy, OR 97055
3beds
1,865sqft
Residential, Single Family Residence
Built in 1999
9,147.6 Square Feet Lot
$534,800 Zestimate®
$295/sqft
$2,679 Estimated rent
Home value
$534,800
$497,000 - $578,000
$2,679/mo
Zestimate® history
Loading...
Owner options
Explore your selling options
What's special
Welcome to your dream home in the heart of Sandy, Oregon! The fully updated single-level residence offers 3 bedrooms and 2.5 bathrooms. Step inside to discover a spacious living area, creating an inviting atmosphere for family gatherings and entertaining guests. The all-new laminate wood flooring flows seamlessly throughout the home, adding a touch of elegance to every room. The primary bedroom is a true retreat, featuring an en-suite bathroom with a gorgeous newly tiled shower and walk-in closet. The additional two bedrooms are connected by a Jack and Jill bathroom, providing both privacy and functionality! The heart of the home is the kitchen and dining area, where a sliding door opens out to the large deck. The updated kitchen features new appliances and quartz countertops, including a built-in air fryer in the oven! The cozy dining area is equipped with high ceilings and a gas fireplace. Don’t miss the flex room behind the kitchen, perfect for an office space! Step outside to find an outbuilding, perfect for an art studio, workshop, or playhouse; just awaiting your touch-up! The huge yard accommodates garden space, oversized deck, RV parking and anything else you might need! The home also features a 2-car garage and RV/boat storage. It is just minutes from Highway 211 and downtown Sandy! Don't miss the opportunity to make this fully updated gem your own.
Zillow last checked: 8 hours ago
Listing updated: September 02, 2024 at 02:51am
Listed by:
Victoria Wriglesworth 503-765-6693,
Harcourts Real Estate Network Group
Bought with:
Patti Gay-Buoy, 200811068
Premiere Property Group, LLC
Source: RMLS (OR),MLS#: 24258274
Facts & features
Interior
Bedrooms & bathrooms
- Bedrooms: 3
- Bathrooms: 3
- Full bathrooms: 2
- Partial bathrooms: 1
- Main level bathrooms: 3
Primary bedroom
- Features: Bathtub, Double Sinks, Shower, Suite, Walkin Closet, Wallto Wall Carpet
- Level: Main
Bedroom 2
- Features: Closet, Shared Bath, Wallto Wall Carpet
- Level: Main
Bedroom 3
- Features: Closet, Shared Bath, Wallto Wall Carpet
- Level: Main
Dining room
- Features: Fireplace, Sliding Doors, High Ceilings, Laminate Flooring
- Level: Main
Kitchen
- Features: Dishwasher, Eat Bar, Skylight, Free Standing Range, Free Standing Refrigerator, Laminate Flooring
- Level: Main
Living room
- Features: Daylight, Laminate Flooring, Vaulted Ceiling
- Level: Main
Office
- Features: Laminate Flooring
- Level: Main
Heating
- Forced Air, Fireplace(s)
Cooling
- Central Air
Appliances
- Included: Dishwasher, Disposal, Free-Standing Gas Range, Free-Standing Refrigerator, Gas Appliances, Range Hood, Stainless Steel Appliance(s), Washer/Dryer, Free-Standing Range, Gas Water Heater
- Laundry: Laundry Room
Features
- High Ceilings, Vaulted Ceiling(s), Built-in Features, Closet, Shared Bath, Eat Bar, Bathtub, Double Vanity, Shower, Suite, Walk-In Closet(s)
- Flooring: Laminate, Wall to Wall Carpet
- Doors: Sliding Doors
- Windows: Vinyl Frames, Skylight(s), Daylight
- Basement: Crawl Space
- Number of fireplaces: 1
- Fireplace features: Gas
Interior area
- Total structure area: 1,865
- Total interior livable area: 1,865 sqft
Property
Parking
- Total spaces: 2
- Parking features: Driveway, RV Access/Parking, RV Boat Storage, Attached
- Attached garage spaces: 2
- Has uncovered spaces: Yes
Accessibility
- Accessibility features: Accessible Full Bath, Garage On Main, Main Floor Bedroom Bath, Minimal Steps, One Level, Utility Room On Main, Walkin Shower, Accessibility
Features
- Levels: One
- Stories: 1
- Patio & porch: Deck, Porch
- Exterior features: Raised Beds, Yard
- Fencing: Fenced
Lot
- Size: 9,147 sqft
- Features: Corner Lot, Level, SqFt 7000 to 9999
Details
- Additional structures: Outbuilding, RVParking, RVBoatStorage
- Parcel number: 01749576
Construction
Type & style
- Home type: SingleFamily
- Architectural style: Ranch
- Property subtype: Residential, Single Family Residence
Materials
- Lap Siding, Vinyl Siding
- Roof: Composition
Condition
- Updated/Remodeled
- New construction: No
- Year built: 1999
Utilities & green energy
- Gas: Gas
- Sewer: Public Sewer
- Water: Public
Community & neighborhood
Location
- Region: Sandy
Other
Other facts
- Listing terms: Cash,Conventional,FHA,VA Loan
- Road surface type: Paved
Price history
| Date | Event | Price |
|---|---|---|
| 8/30/2024 | Sold | $549,900$295/sqft |
Source: | ||
| 8/19/2024 | Pending sale | $549,900$295/sqft |
Source: | ||
| 8/15/2024 | Listed for sale | $549,900+28.8%$295/sqft |
Source: | ||
| 11/18/2021 | Sold | $427,000+848.9%$229/sqft |
Source: Public Record Report a problem | ||
| 12/22/1998 | Sold | $45,000$24/sqft |
Source: Public Record Report a problem | ||
Public tax history
| Year | Property taxes | Tax assessment |
|---|---|---|
| 2025 | $4,326 -7.2% | $283,746 +3% |
| 2024 | $4,663 +2.7% | $275,482 +3% |
| 2023 | $4,541 +2.8% | $267,459 +3% |
Find assessor info on the county website
Neighborhood: 97055
Nearby schools
GreatSchools rating
- 7/10Sandy Grade SchoolGrades: K-5Distance: 0.6 mi
- 7/10Boring Middle SchoolGrades: 6-8Distance: 5.9 mi
- 5/10Sandy High SchoolGrades: 9-12Distance: 1.1 mi
Schools provided by the listing agent
- Elementary: Sandy
- Middle: Cedar Ridge
- High: Sandy
Source: RMLS (OR). This data may not be complete. We recommend contacting the local school district to confirm school assignments for this home.
Get a cash offer in 3 minutes
Find out how much your home could sell for in as little as 3 minutes with a no-obligation cash offer.
Estimated market value$534,800
Get a cash offer in 3 minutes
Find out how much your home could sell for in as little as 3 minutes with a no-obligation cash offer.
Estimated market value
$534,800

