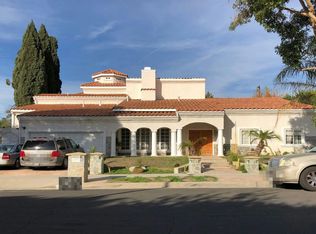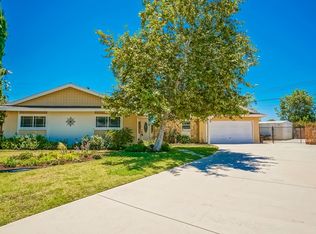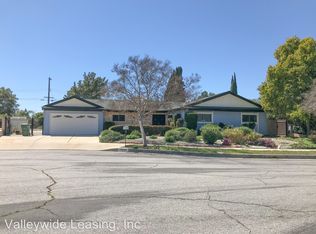Sold for $1,280,000
Listing Provided by:
Martiros Karamanyan DRE #01918124 818-371-9283,
JohnHart Real Estate
Bought with: Realty Executives All Cities
$1,280,000
18231 San Jose St, Porter Ranch, CA 91326
4beds
1,716sqft
Single Family Residence
Built in 1962
0.25 Acres Lot
$1,262,300 Zestimate®
$746/sqft
$4,786 Estimated rent
Home value
$1,262,300
$1.15M - $1.39M
$4,786/mo
Zestimate® history
Loading...
Owner options
Explore your selling options
What's special
Located in the heart of Porter Ranch, this spacious 4 bedroom, 2 bathroom home offers 1716 square feet of comfortable living with a variety of recent upgrades that add both style and value. In the past two years, the property has been improved with a new roof, an upgraded pool system, and premium plaster finish, creating an ideal outdoor setting for entertaining or relaxing.
The interior features a flowing layout with natural and recessed lighting, fresh paint, and modern amenities throughout. The kitchen includes a double oven, wine fridge, and stainless steel appliances, all of which are included, making it a functional and attractive space for daily use and gatherings. The living room is enhanced by a fireplace, and the dining area provides a welcoming atmosphere for shared meals.
Additional highlights include a built-in sound system, camera security system, new recessed lighting, and an in-home washer and dryer. The backyard features a built-in barbecue and plenty of room to enjoy the outdoors. Offering thoughtful updates, generous space, and a prime location, this Porter Ranch home is ready for its next chapter.
Zillow last checked: 8 hours ago
Listing updated: July 01, 2025 at 02:54pm
Listing Provided by:
Martiros Karamanyan DRE #01918124 818-371-9283,
JohnHart Real Estate
Bought with:
Martin Gonzalez, DRE #01204139
Realty Executives All Cities
Source: CRMLS,MLS#: SR25090423 Originating MLS: California Regional MLS
Originating MLS: California Regional MLS
Facts & features
Interior
Bedrooms & bathrooms
- Bedrooms: 4
- Bathrooms: 2
- Full bathrooms: 2
- Main level bathrooms: 2
- Main level bedrooms: 4
Primary bedroom
- Features: Main Level Primary
Bedroom
- Features: All Bedrooms Down
Bedroom
- Features: Bedroom on Main Level
Kitchen
- Features: Kitchen Island
Heating
- Central
Cooling
- Central Air
Appliances
- Included: 6 Burner Stove, Double Oven, Dishwasher, Gas Cooktop, Gas Oven, Gas Range, Microwave, Refrigerator
- Laundry: In Garage
Features
- Separate/Formal Dining Room, All Bedrooms Down, Bedroom on Main Level, Main Level Primary
- Flooring: Laminate, Tile
- Has fireplace: Yes
- Fireplace features: Living Room
- Common walls with other units/homes: No Common Walls
Interior area
- Total interior livable area: 1,716 sqft
Property
Parking
- Total spaces: 4
- Parking features: Garage - Attached
- Attached garage spaces: 2
- Uncovered spaces: 2
Features
- Levels: One
- Stories: 1
- Entry location: 1
- Has private pool: Yes
- Pool features: In Ground, Private
- Has view: Yes
- View description: City Lights, Neighborhood
Lot
- Size: 0.25 Acres
- Features: 0-1 Unit/Acre
Details
- Parcel number: 2731006011
- Zoning: LARE11
- Special conditions: Standard
Construction
Type & style
- Home type: SingleFamily
- Property subtype: Single Family Residence
Condition
- New construction: No
- Year built: 1962
Utilities & green energy
- Sewer: Public Sewer
- Water: Public
Community & neighborhood
Community
- Community features: Street Lights, Suburban, Sidewalks
Location
- Region: Porter Ranch
Other
Other facts
- Listing terms: Cash,Cash to New Loan,Conventional
Price history
| Date | Event | Price |
|---|---|---|
| 7/1/2025 | Sold | $1,280,000+2.8%$746/sqft |
Source: | ||
| 6/23/2025 | Contingent | $1,245,000$726/sqft |
Source: | ||
| 5/14/2025 | Pending sale | $1,245,000$726/sqft |
Source: JohnHart Real Estate #SR25090423 Report a problem | ||
| 5/14/2025 | Contingent | $1,245,000$726/sqft |
Source: | ||
| 4/24/2025 | Listed for sale | $1,245,000+11.7%$726/sqft |
Source: | ||
Public tax history
| Year | Property taxes | Tax assessment |
|---|---|---|
| 2025 | $14,297 +1% | $1,160,045 +2% |
| 2024 | $14,155 +84.9% | $1,137,300 +91% |
| 2023 | $7,654 +4.7% | $595,523 +2% |
Find assessor info on the county website
Neighborhood: Northridge
Nearby schools
GreatSchools rating
- 8/10Darby Avenue Charter SchoolGrades: K-5Distance: 0.4 mi
- 7/10Patrick Henry Middle SchoolGrades: 6-8Distance: 1.1 mi
- 6/10Northridge Academy HighGrades: 9-12Distance: 1.2 mi
Get a cash offer in 3 minutes
Find out how much your home could sell for in as little as 3 minutes with a no-obligation cash offer.
Estimated market value$1,262,300
Get a cash offer in 3 minutes
Find out how much your home could sell for in as little as 3 minutes with a no-obligation cash offer.
Estimated market value
$1,262,300


