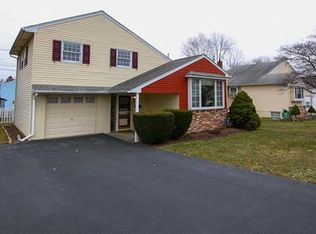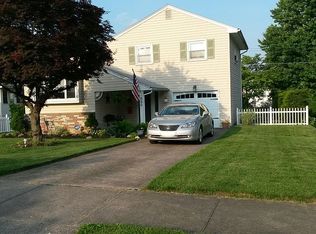Sold for $375,000 on 08/09/24
$375,000
1823 Stonington Rd, Bethlehem, PA 18018
3beds
1,550sqft
Single Family Residence
Built in 1956
7,579.44 Square Feet Lot
$403,000 Zestimate®
$242/sqft
$2,280 Estimated rent
Home value
$403,000
$359,000 - $451,000
$2,280/mo
Zestimate® history
Loading...
Owner options
Explore your selling options
What's special
Highest and Best offers due by 7pm 6/23! This wonderfully updated split-level is looking for someone new to call it home! Located in the highly sought-after neighborhood of Clearview Manor, this home features 3 bedrooms and 1.5 baths. You are sure to enjoy all the upgrades this home has received. The gorgeous kitchen is adorned with beautiful quartz countertops on shaker-style cabinetry, tile floors, and comes fully appointed with stainless steel appliances. The main living areas and all three bedrooms have well-maintained hardwood floors. The living room and dining areas have large bay windows that allow ample natural light. This home has been updated with modern light fixtures, including ceiling fans in all 3 bedrooms. You'll enjoy the additional living space this home provides. There is a carpeted sunroom at the rear of the home that could make a great playroom for the kids or an office. This leads to the backyard and covered rear patio. There is also a family room that is currently used as an office, which would make a great movie room or rec room. The one-car attached garage provides great storage options, as well as a storage shed and additional attic and basement space. This home has had some big-ticket updates in the last few years. The roof and siding are 4 years old, the HVAC system is 2 years old, and the stone siding is only a year old. The 200-amp electric service and panel are updated as well. Don't miss your chance to own this great home! Call today!
Zillow last checked: 8 hours ago
Listing updated: August 21, 2024 at 11:39am
Listed by:
Bradley K. Mullen 570-366-4686,
Mullen Realty Associates
Bought with:
Matthew A. Starr, RS310690
Keller Williams Northampton
Source: GLVR,MLS#: 740141 Originating MLS: Lehigh Valley MLS
Originating MLS: Lehigh Valley MLS
Facts & features
Interior
Bedrooms & bathrooms
- Bedrooms: 3
- Bathrooms: 2
- Full bathrooms: 1
- 1/2 bathrooms: 1
Primary bedroom
- Level: Second
- Dimensions: 13.30 x 11.40
Bedroom
- Level: Second
- Dimensions: 8.60 x 9.70
Bedroom
- Level: Second
- Dimensions: 9.80 x 12.11
Den
- Level: First
- Dimensions: 11.00 x 24.80
Dining room
- Level: First
- Dimensions: 8.10 x 11.10
Foyer
- Level: First
- Dimensions: 7.10 x 6.10
Other
- Level: Second
- Dimensions: 7.70 x 8.30
Half bath
- Level: First
- Dimensions: 5.10 x 4.40
Living room
- Level: First
- Dimensions: 15.50 x 18.40
Heating
- Electric, Heat Pump
Cooling
- Central Air, Ceiling Fan(s)
Appliances
- Included: Dryer, Dishwasher, Electric Oven, Electric Range, Electric Water Heater, Microwave, Refrigerator, Washer
Features
- Dining Area
- Flooring: Hardwood, Tile
- Basement: Full
Interior area
- Total interior livable area: 1,550 sqft
- Finished area above ground: 1,550
- Finished area below ground: 0
Property
Parking
- Total spaces: 2
- Parking features: Attached, Driveway, Garage, Off Street, On Street
- Attached garage spaces: 2
- Has uncovered spaces: Yes
Features
- Levels: Multi/Split
- Stories: 2
Lot
- Size: 7,579 sqft
Details
- Parcel number: 641843783227001
- Zoning: RS-RESIDENTIAL
- Special conditions: None
Construction
Type & style
- Home type: SingleFamily
- Architectural style: Split Level
- Property subtype: Single Family Residence
Materials
- Vinyl Siding, Wood Siding
- Roof: Asphalt,Fiberglass
Condition
- Year built: 1956
Utilities & green energy
- Sewer: Public Sewer
- Water: Public
Community & neighborhood
Location
- Region: Bethlehem
- Subdivision: Clearview Manor
Other
Other facts
- Listing terms: Cash,Conventional,FHA,USDA Loan,VA Loan
- Ownership type: Fee Simple
Price history
| Date | Event | Price |
|---|---|---|
| 8/9/2024 | Sold | $375,000+4.2%$242/sqft |
Source: | ||
| 7/13/2024 | Pending sale | $359,900$232/sqft |
Source: | ||
| 6/24/2024 | Contingent | $359,900$232/sqft |
Source: | ||
| 6/24/2024 | Pending sale | $359,900$232/sqft |
Source: | ||
| 6/19/2024 | Listed for sale | $359,900+58.5%$232/sqft |
Source: | ||
Public tax history
| Year | Property taxes | Tax assessment |
|---|---|---|
| 2025 | $4,920 +3.6% | $167,300 |
| 2024 | $4,751 +0.9% | $167,300 |
| 2023 | $4,710 | $167,300 |
Find assessor info on the county website
Neighborhood: 18018
Nearby schools
GreatSchools rating
- 4/10Clearview El SchoolGrades: K-5Distance: 0.2 mi
- 6/10Nitschmann Middle SchoolGrades: 6-8Distance: 1.6 mi
- 2/10Liberty High SchoolGrades: 9-12Distance: 2.6 mi
Schools provided by the listing agent
- District: Bethlehem
Source: GLVR. This data may not be complete. We recommend contacting the local school district to confirm school assignments for this home.

Get pre-qualified for a loan
At Zillow Home Loans, we can pre-qualify you in as little as 5 minutes with no impact to your credit score.An equal housing lender. NMLS #10287.
Sell for more on Zillow
Get a free Zillow Showcase℠ listing and you could sell for .
$403,000
2% more+ $8,060
With Zillow Showcase(estimated)
$411,060
