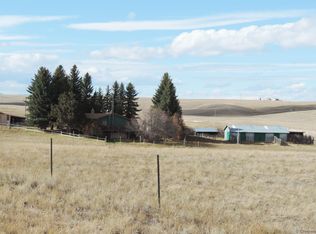It is a log house with metal siding, has one 2 car attached garage and one detached garage. Remodeled in 2010, added 1500 square feet and updated most of the house. Great modern open concept kitchen that opens in family room and dining room. wrap around porch around kitchen and master suite. Modern master suite, steam shower, multiple shower heads, master suite with 2 motor whirl pool tub. Large walk in closet, 2 sink vanity, extra make up vanity, sitting area with 3 sided fire place. family room with fire place. 2 full updated bathroom with 2 other bedroom upstairs. Downstairs with full upgraded bathroom, living room, theater room, full kitchen, 2 utility rooms, extra guest room with walking closet. Lutheran light system through out with remote control through smart phone.
This property is off market, which means it's not currently listed for sale or rent on Zillow. This may be different from what's available on other websites or public sources.

