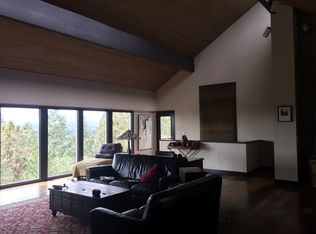Closed
$1,500,000
1823 NW Rimrock Rd, Bend, OR 97703
3beds
3baths
2,482sqft
Single Family Residence
Built in 2014
0.26 Acres Lot
$1,490,200 Zestimate®
$604/sqft
$4,474 Estimated rent
Home value
$1,490,200
$1.37M - $1.62M
$4,474/mo
Zestimate® history
Loading...
Owner options
Explore your selling options
What's special
This home is a stunning showcase of exceptional design and masterful craftsmanship, featuring a striking blend of concrete and steel construction that maximizes breathtaking views. Sleek concrete floors throughout enhance the modern, minimalist aesthetic, while radiant floor heating ensures warmth and comfort year-round. The layout is thoughtfully crafted, offering a perfect balance of privacy and openness, with a clear distinction between the serene primary suite and the vibrant living areas. Clean, contemporary lines and an effortless flow create a space that is both visually captivating and incredibly functional. Experience the best of indoor-outdoor living with a retractable glass slider that opens to expansive spaces designed for ultimate relaxation and seamless entertaining. Additional touches, including a heated driveway for year-round convenience, and meticulously chosen details elevate this home into a true work of art.
Zillow last checked: 8 hours ago
Listing updated: August 30, 2025 at 12:19pm
Listed by:
Cascade Hasson SIR 541-383-7600
Bought with:
Redfin
Source: Oregon Datashare,MLS#: 220194596
Facts & features
Interior
Bedrooms & bathrooms
- Bedrooms: 3
- Bathrooms: 3
Heating
- Forced Air, Heat Pump, Natural Gas, Radiant, Zoned
Cooling
- Central Air, Heat Pump
Appliances
- Included: Instant Hot Water, Cooktop, Dishwasher, Disposal, Double Oven, Dryer, Microwave, Oven, Range, Range Hood, Refrigerator, Washer, Water Heater, Water Purifier, Other
Features
- Breakfast Bar, Double Vanity, Enclosed Toilet(s), Kitchen Island, Linen Closet, Open Floorplan, Primary Downstairs, Smart Thermostat, Solid Surface Counters, Tile Counters, Tile Shower, Vaulted Ceiling(s), Walk-In Closet(s), Wired for Data, Wired for Sound
- Flooring: Concrete
- Windows: Low Emissivity Windows, Double Pane Windows, Vinyl Frames
- Has fireplace: Yes
- Fireplace features: Gas, Great Room, Primary Bedroom
- Common walls with other units/homes: No Common Walls
Interior area
- Total structure area: 2,482
- Total interior livable area: 2,482 sqft
Property
Parking
- Total spaces: 2
- Parking features: Attached, Concrete, Driveway, Electric Vehicle Charging Station(s), Garage Door Opener, Other
- Attached garage spaces: 2
- Has uncovered spaces: Yes
Features
- Levels: One
- Stories: 1
- Patio & porch: Deck, Patio
- Exterior features: Fire Pit
- Spa features: Spa/Hot Tub
- Has view: Yes
- View description: City, Mountain(s), Territorial
Lot
- Size: 0.26 Acres
- Features: Drip System, Landscaped, Native Plants, Rock Outcropping, Sloped, Sprinkler Timer(s), Sprinklers In Front, Sprinklers In Rear
Details
- Parcel number: 101880
- Zoning description: RS
- Special conditions: Standard
Construction
Type & style
- Home type: SingleFamily
- Architectural style: Contemporary,Northwest
- Property subtype: Single Family Residence
Materials
- Steel Frame, Concrete, Frame
- Foundation: Concrete Perimeter, Slab, Stemwall, Other
- Roof: Metal
Condition
- New construction: No
- Year built: 2014
Utilities & green energy
- Sewer: Public Sewer
- Water: Public
Community & neighborhood
Security
- Security features: Carbon Monoxide Detector(s), Smoke Detector(s)
Location
- Region: Bend
- Subdivision: West Hills
Other
Other facts
- Listing terms: Cash,Conventional
- Road surface type: Paved
Price history
| Date | Event | Price |
|---|---|---|
| 8/29/2025 | Sold | $1,500,000-11.8%$604/sqft |
Source: | ||
| 8/5/2025 | Pending sale | $1,700,000$685/sqft |
Source: | ||
| 6/8/2025 | Price change | $1,700,000-5.6%$685/sqft |
Source: | ||
| 4/19/2025 | Price change | $1,800,000-2.7%$725/sqft |
Source: | ||
| 2/13/2025 | Price change | $1,850,000-2.6%$745/sqft |
Source: | ||
Public tax history
Tax history is unavailable.
Neighborhood: River West
Nearby schools
GreatSchools rating
- 9/10High Lakes Elementary SchoolGrades: K-5Distance: 0.9 mi
- 6/10Pacific Crest Middle SchoolGrades: 6-8Distance: 1.7 mi
- 10/10Summit High SchoolGrades: 9-12Distance: 1.4 mi
Schools provided by the listing agent
- Elementary: High Lakes Elem
- Middle: Pacific Crest Middle
- High: Summit High
Source: Oregon Datashare. This data may not be complete. We recommend contacting the local school district to confirm school assignments for this home.

Get pre-qualified for a loan
At Zillow Home Loans, we can pre-qualify you in as little as 5 minutes with no impact to your credit score.An equal housing lender. NMLS #10287.
Sell for more on Zillow
Get a free Zillow Showcase℠ listing and you could sell for .
$1,490,200
2% more+ $29,804
With Zillow Showcase(estimated)
$1,520,004