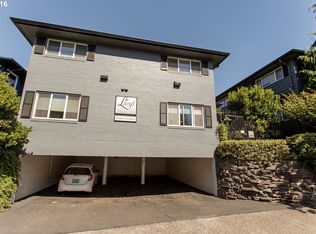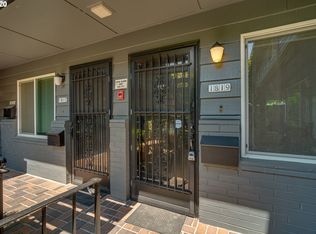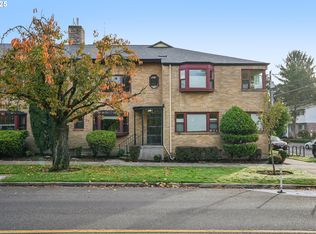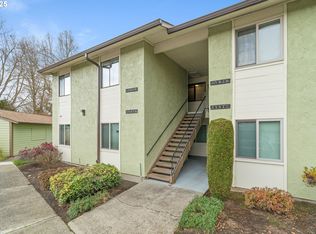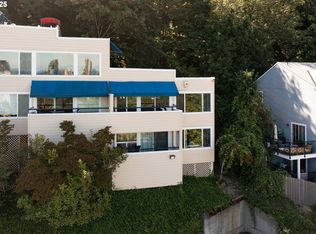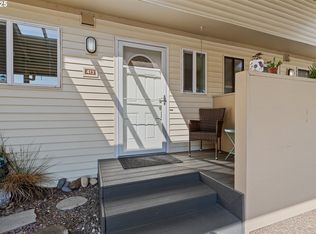Major price reduction and brand new central air entire HVAC system with 5 year warranty!!! Tasteful upgrades end unit condo ready for your personal touch, 2-bedroom, 1-bathroom. Updates include hardwood floors, all new cabinets, soft close drawers, tons of storage, stainless appliances, new paint throughout, fresh carpet in bedrooms, and updated bathroom. Open floor plan makes this the ideal entertainment spot with plenty of room on the balcony during the peaceful summer nights or enjoy sipping on your favorite beverage in the morning. Loads of natural light throughout and the AC keeps it cool and comfortable on even the hottest days. This location is absolutely perfect close to all the activities one can desire, parks, bakeries, the Rose Quarter, your entertainment options are endless, short distance to public transport. Assigned tandem parking leaves plenty of room for family and friends. Well managed HOA includes water, sewer, and trash. Recent plumbing upgrade within the complex and option to install an in-unit laundry if desired. Property features gated access for residents. Don’t miss this opportunity to call this home.
Active
Price cut: $15K (10/26)
$249,900
1823 NE Multnomah St, Portland, OR 97232
2beds
800sqft
Est.:
Residential, Condominium
Built in 1968
-- sqft lot
$-- Zestimate®
$312/sqft
$394/mo HOA
What's special
Updated bathroomNew cabinetsBrand new acTons of storageLoads of natural lightHardwood floorsOpen floor plan
- 217 days |
- 602 |
- 35 |
Likely to sell faster than
Zillow last checked: 8 hours ago
Listing updated: October 26, 2025 at 09:22am
Listed by:
Taj Shivvers 503-956-0533,
Century 21 Northstar
Source: RMLS (OR),MLS#: 304690782
Tour with a local agent
Facts & features
Interior
Bedrooms & bathrooms
- Bedrooms: 2
- Bathrooms: 1
- Full bathrooms: 1
- Main level bathrooms: 1
Rooms
- Room types: Bedroom 2, Dining Room, Family Room, Kitchen, Living Room, Primary Bedroom
Primary bedroom
- Features: Closet, Wallto Wall Carpet
- Level: Main
- Area: 140
- Dimensions: 14 x 10
Bedroom 2
- Features: Closet, Wallto Wall Carpet
- Level: Main
- Area: 130
- Dimensions: 10 x 13
Dining room
- Features: Balcony, Tile Floor
- Level: Main
- Area: 80
- Dimensions: 8 x 10
Kitchen
- Features: Dishwasher, Disposal, Microwave, Free Standing Range, Free Standing Refrigerator, Tile Floor
- Level: Main
- Area: 70
- Width: 10
Living room
- Features: Wood Floors
- Level: Main
- Area: 252
- Dimensions: 18 x 14
Heating
- Ductless, Forced Air
Cooling
- Central Air, Heat Pump
Appliances
- Included: Dishwasher, Free-Standing Range, Microwave, Disposal, Free-Standing Refrigerator, Electric Water Heater
- Laundry: Common Area
Features
- Closet, Balcony, Tile
- Flooring: Tile, Wall to Wall Carpet, Wood
- Windows: Double Pane Windows, Vinyl Frames
- Basement: None
Interior area
- Total structure area: 800
- Total interior livable area: 800 sqft
Video & virtual tour
Property
Parking
- Parking features: Carport, Condo Garage (Attached), Tandem
- Has carport: Yes
Features
- Levels: One
- Stories: 1
- Entry location: Main Level
- Patio & porch: Patio
- Exterior features: Balcony
- Has view: Yes
- View description: Territorial
Lot
- Features: Gated, Light Rail
Details
- Parcel number: R207956
Construction
Type & style
- Home type: Condo
- Property subtype: Residential, Condominium
Materials
- Cedar
- Foundation: Slab
- Roof: Composition
Condition
- Updated/Remodeled
- New construction: No
- Year built: 1968
Utilities & green energy
- Sewer: Public Sewer
- Water: Public
Community & HOA
Community
- Security: Security Gate
- Subdivision: Sullivan's Gulch
HOA
- Has HOA: Yes
- Amenities included: Commons, Exterior Maintenance, Gated, Laundry, Maintenance Grounds, Management, Sewer, Trash, Utilities, Water
- HOA fee: $394 monthly
Location
- Region: Portland
Financial & listing details
- Price per square foot: $312/sqft
- Tax assessed value: $257,000
- Annual tax amount: $4,541
- Date on market: 5/8/2025
- Listing terms: Cash,Conventional
- Road surface type: Concrete, Paved
Estimated market value
Not available
Estimated sales range
Not available
Not available
Price history
Price history
| Date | Event | Price |
|---|---|---|
| 10/26/2025 | Price change | $249,900-5.7%$312/sqft |
Source: | ||
| 8/28/2025 | Price change | $264,900-3.6%$331/sqft |
Source: | ||
| 7/5/2025 | Price change | $274,900-4.2%$344/sqft |
Source: | ||
| 5/8/2025 | Listed for sale | $286,900+889.3%$359/sqft |
Source: | ||
| 9/28/2022 | Sold | $29,000-88.6%$36/sqft |
Source: Public Record Report a problem | ||
Public tax history
Public tax history
| Year | Property taxes | Tax assessment |
|---|---|---|
| 2024 | $4,542 +2.8% | $173,310 +3% |
| 2023 | $4,417 +1.2% | $168,270 +3% |
| 2022 | $4,362 +1.7% | $163,370 +3% |
Find assessor info on the county website
BuyAbility℠ payment
Est. payment
$1,862/mo
Principal & interest
$1183
HOA Fees
$394
Other costs
$285
Climate risks
Neighborhood: Sullivan's Gulch
Nearby schools
GreatSchools rating
- 8/10Buckman Elementary SchoolGrades: K-5Distance: 0.8 mi
- 7/10Hosford Middle SchoolGrades: 6-8Distance: 1.8 mi
- 7/10Cleveland High SchoolGrades: 9-12Distance: 2.3 mi
Schools provided by the listing agent
- Elementary: Buckman
- Middle: Hosford
- High: Cleveland
Source: RMLS (OR). This data may not be complete. We recommend contacting the local school district to confirm school assignments for this home.
- Loading
- Loading
